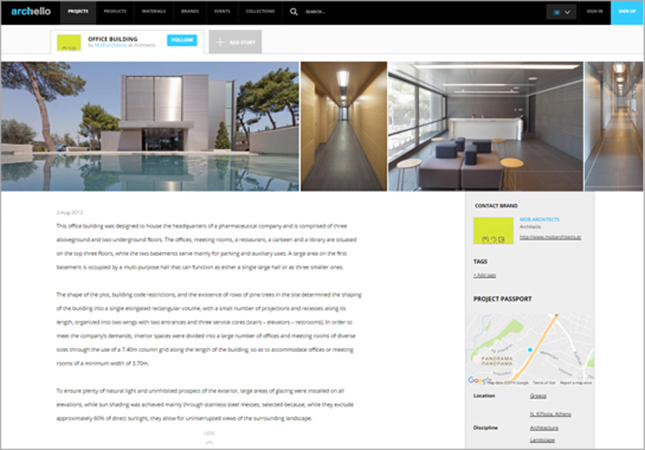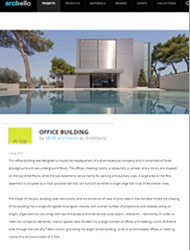
archello
date: 02 august 2012 | project: office building
This office building was designed to house the headquarters of a pharmaceutical company and is comprised of three aboveground and two underground floors. The offices, meeting rooms, a restaurant, a canteen and a library are situated on the top three floors, while the two basements serve mainly for parking and auxiliary uses. A large area on the first basement is occupied by a multi-purpose hall that can function as either a single large hall or as three smaller ones…
Read full article at : www.archello.com






