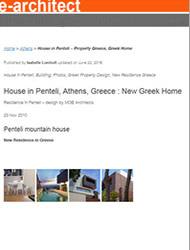e-architect
date: 23 november 2010 | project: house in penteli
In a plot on Penteli mountain that has a slope of approximately 45%, the architects were asked to design a house on an existing concrete bearing structure.
The owner’s intention was a total reform of the original plans of the house and garden with the minimum alternations possible on the existing structure.The house is arranged in four floors and the garden in three levels in order to take full advantage of the view towards the city from indoors and outdoors…
Read full article at : www.e-architect.co.uk









