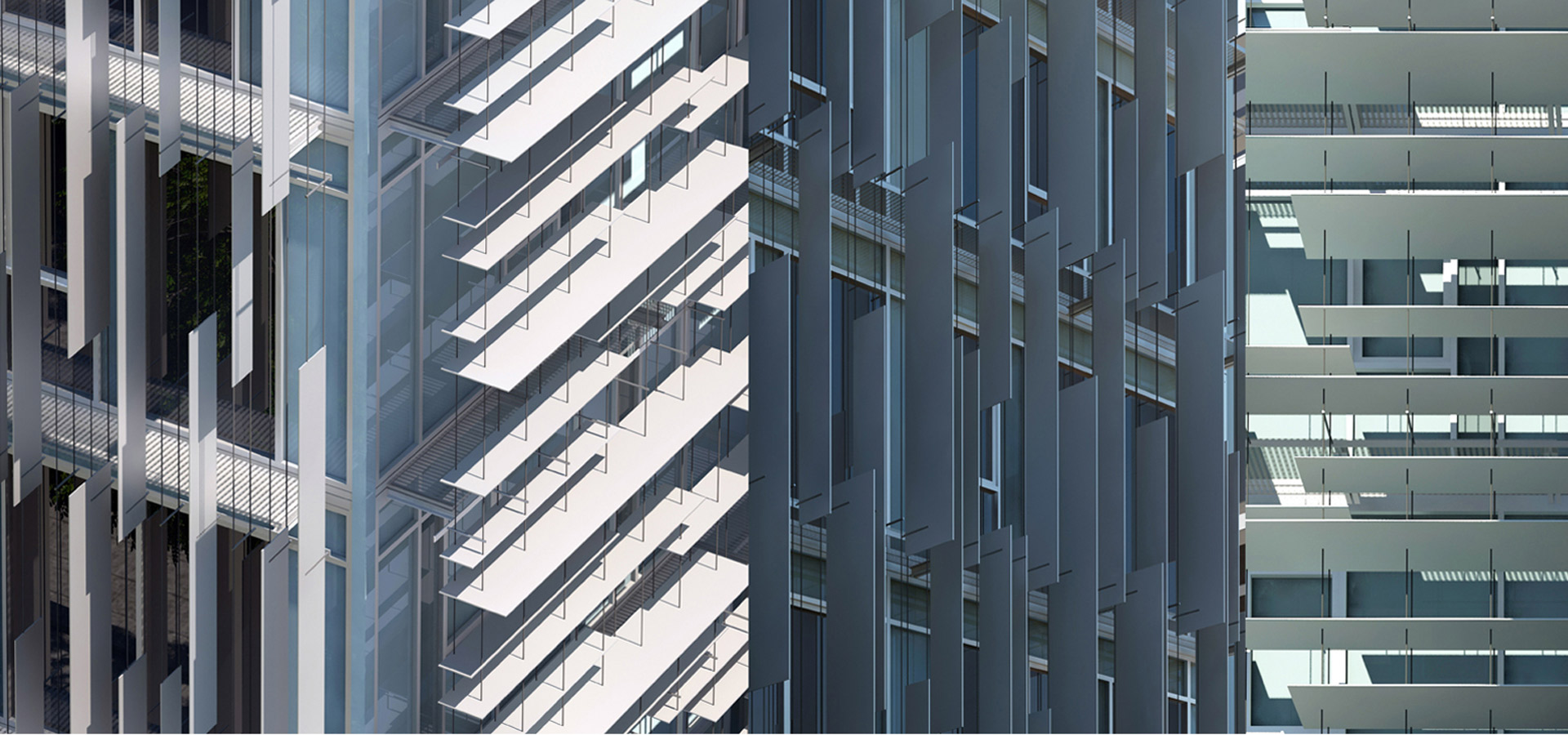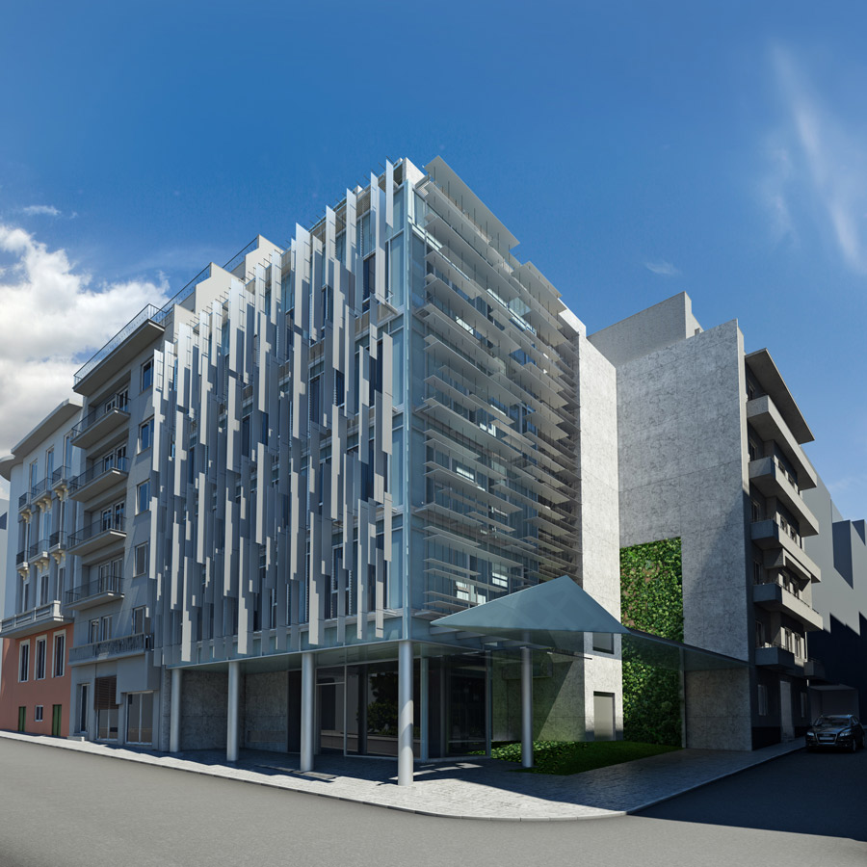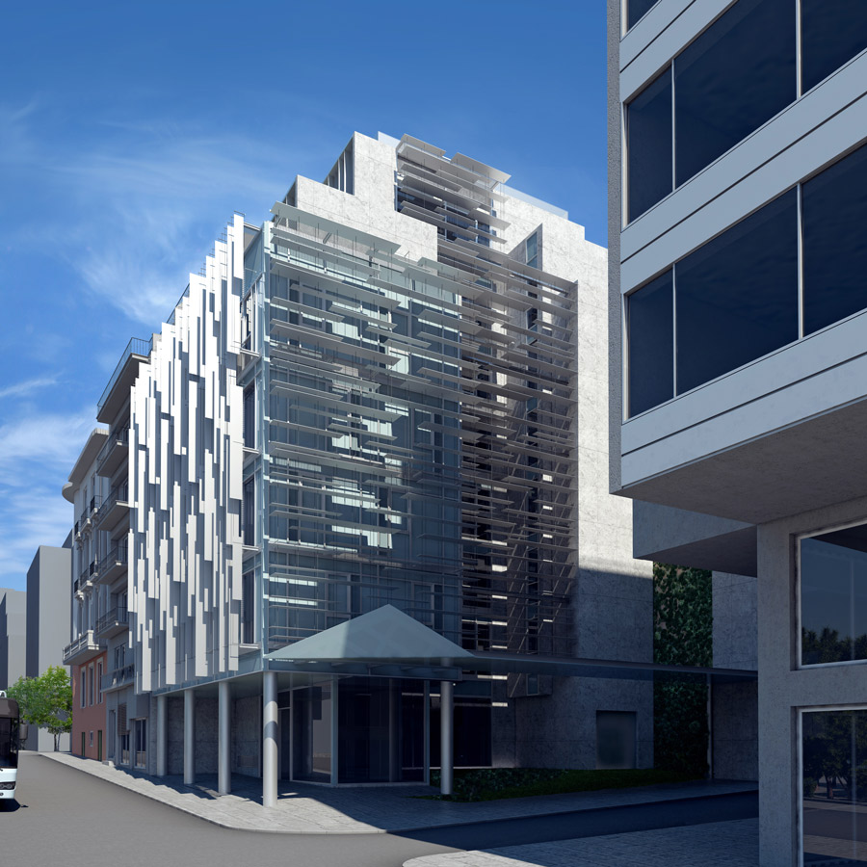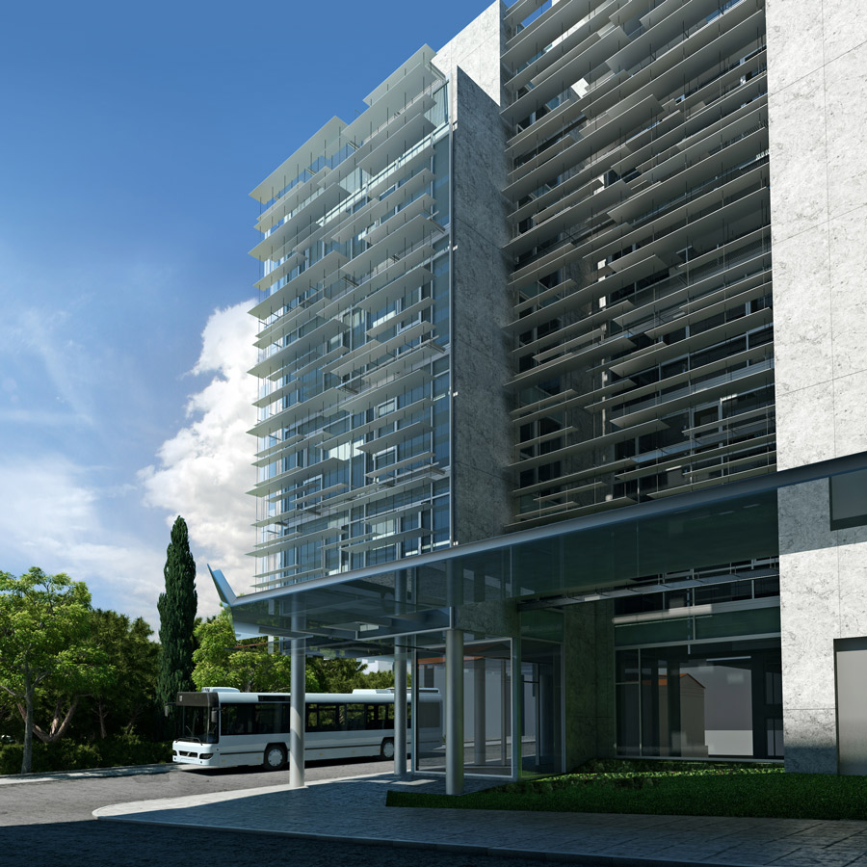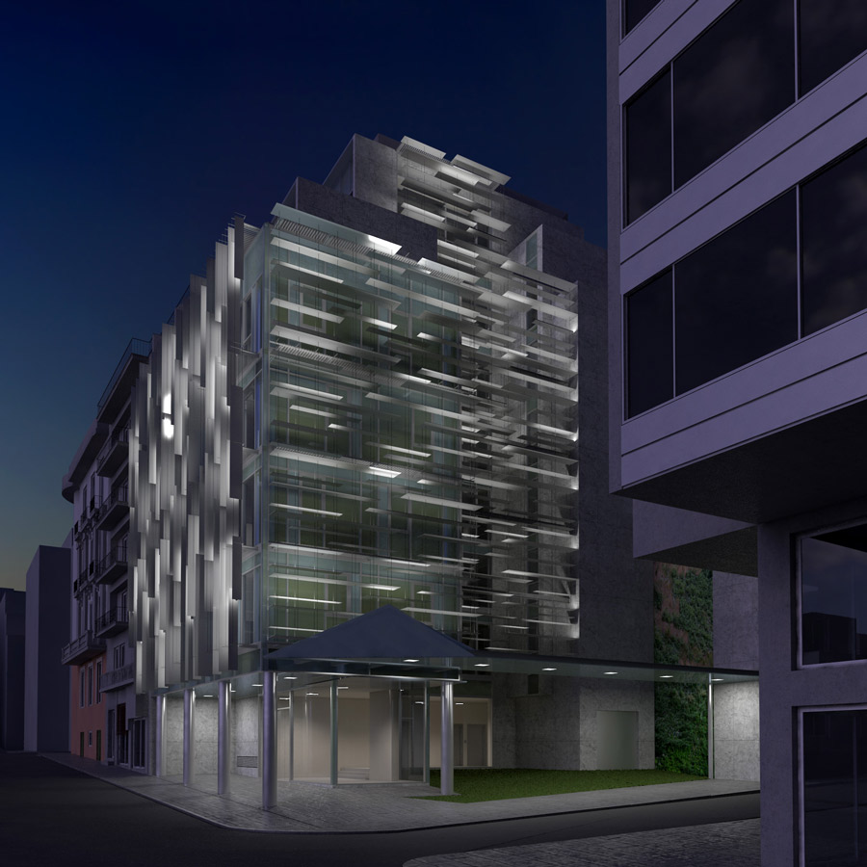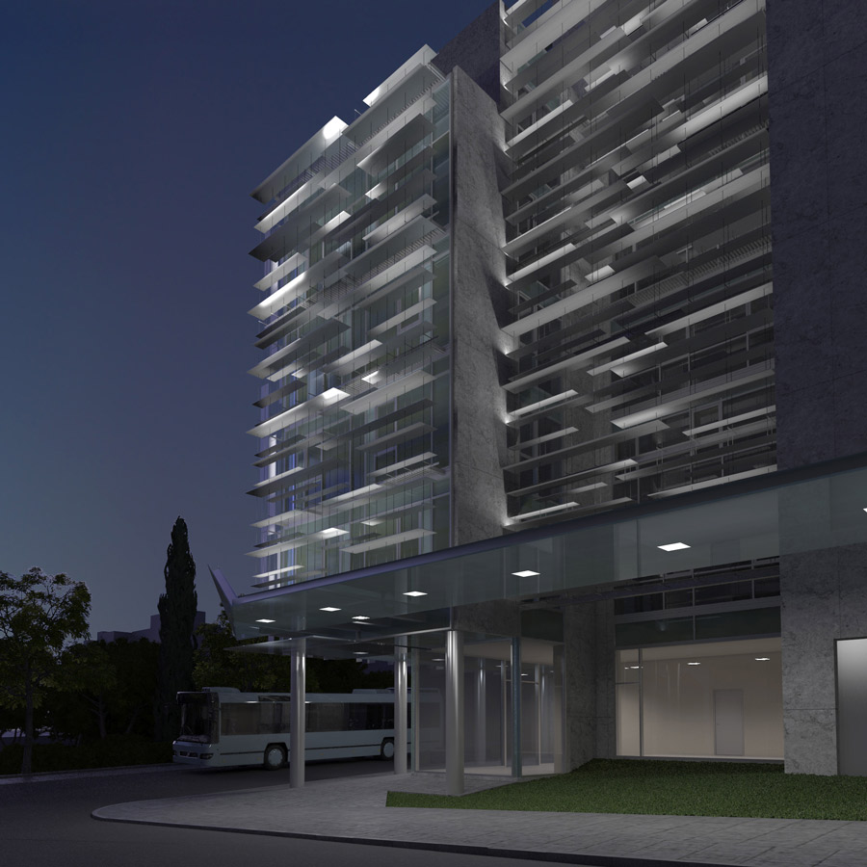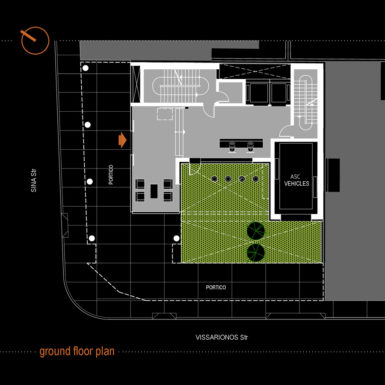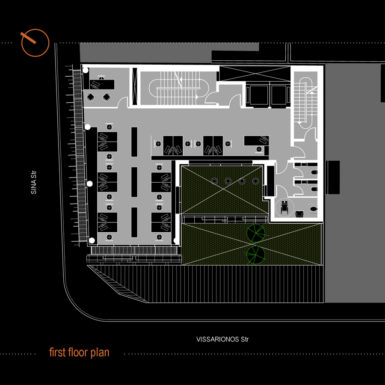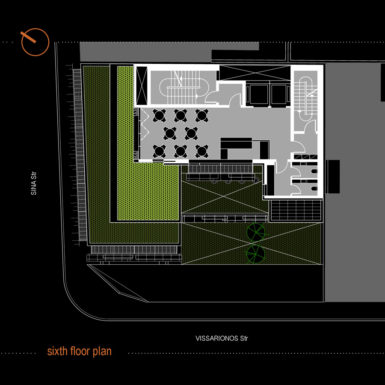location: Athens, Greece | site area: 358m² | bua: 2.665.95m² | design: 2010 | status: competition entry
The competition called for the design of an office building, consisting from eight above ground and four underground floors, in a small plot on the junction of Sina and Vissarionos streets in the center of the city, that would house the offices of the Academy of Athens.
The proposal, besides addressing functionality issues, such as the distribution and grouping of uses both horizontally and vertically through the building volume, aimed to create pleasant outlooks towards the Academy’s garden situated right across Sina street. For this reason, the main building volume, which houses most of the office spaces, is aligned with Sina street and has extended glazing surfaces on both facades to maximize views.
In order to deal with sun shading, two systems of either vertical or horizontal louvers, depending on the orientation of each façade, with variable intervals were designed. The shading system allows for the variation of the sizes of the intervals between the successive rectangular louvers of diverse dimensions (height – width), thus ensuring the effective shading of the building. Both systems (horizontal and vertical) are generated by a single philosophy which enables for the rhythmic dispersion of the louvers across the facades.
The layout of the louvers defines the appearance of the building, as it evokes variable optical stimuli involving elements that emerge, become more or less prominent, or even disappear, subject to light transitions and the observer’s motion. The diversity regarding the size and the position of the louvers creates optical variations, as voids and solids seem to shuffle depending on the sun’s position during the day. A similar effect takes place at night, when the interior lighting, the façade and the street lighting combined, provoke various optical impressions.
credits
visualization: adoredesign (A. Martinakis)





