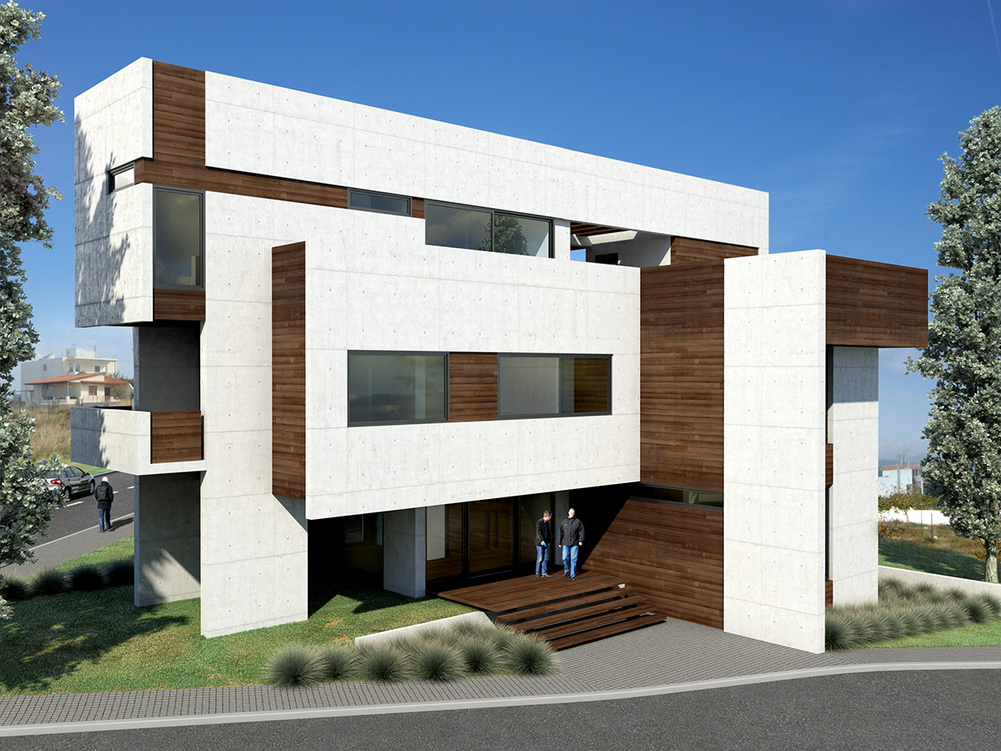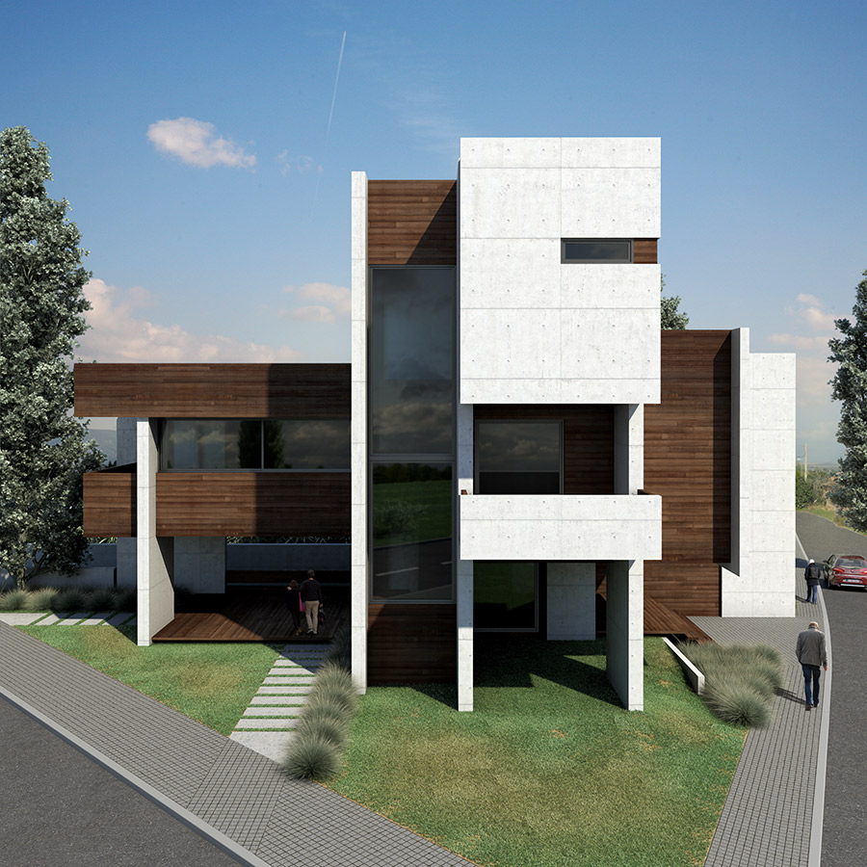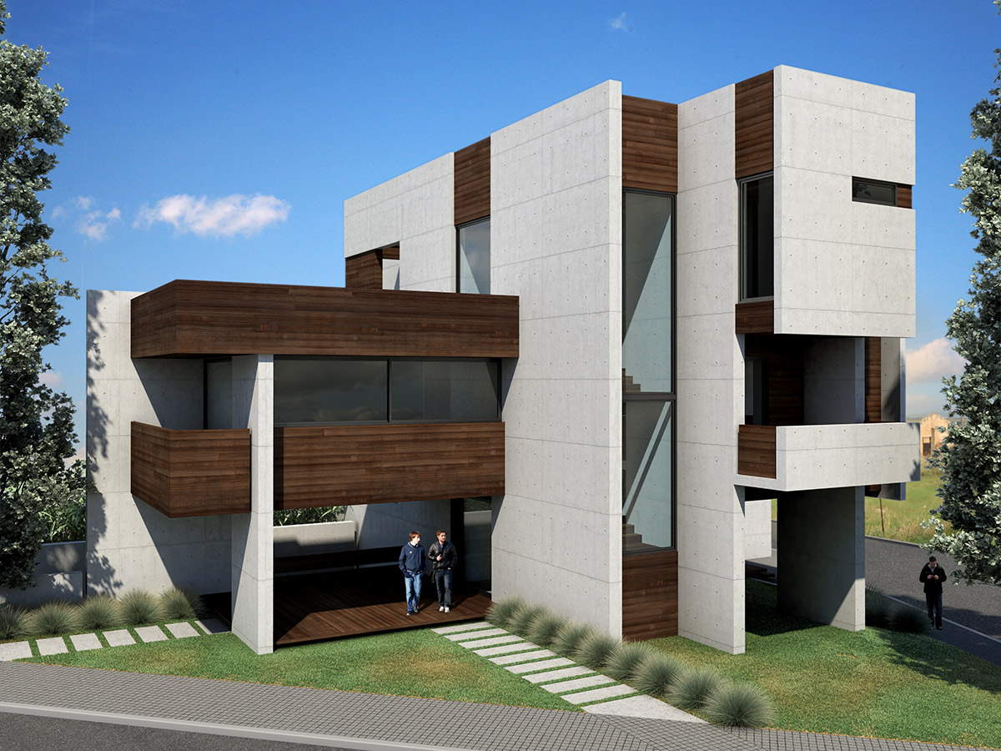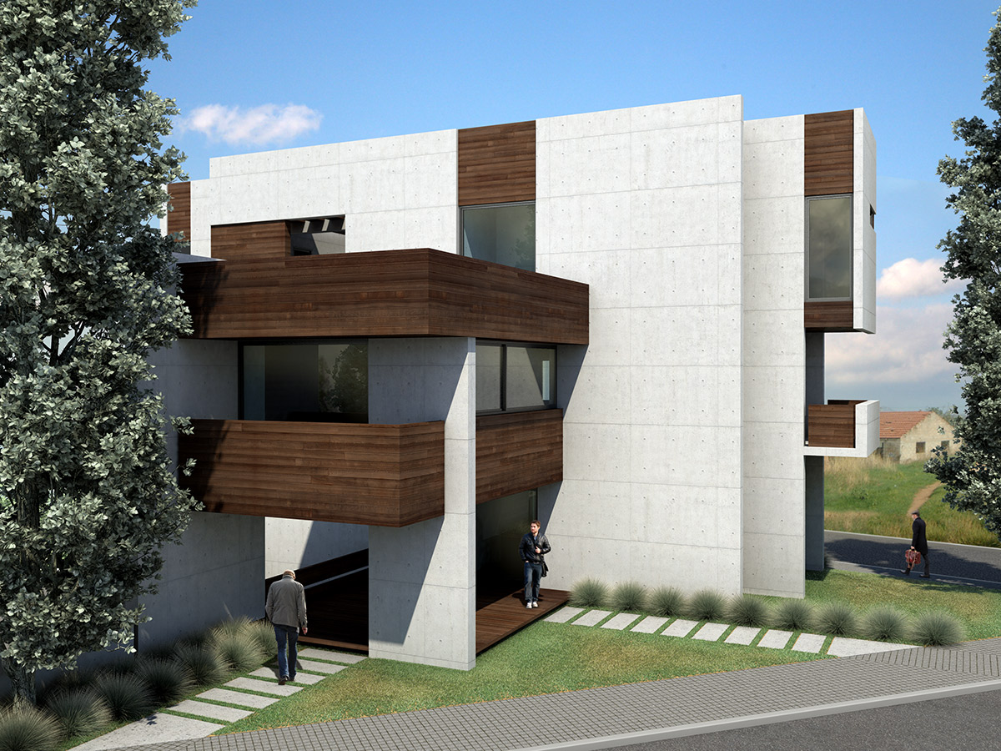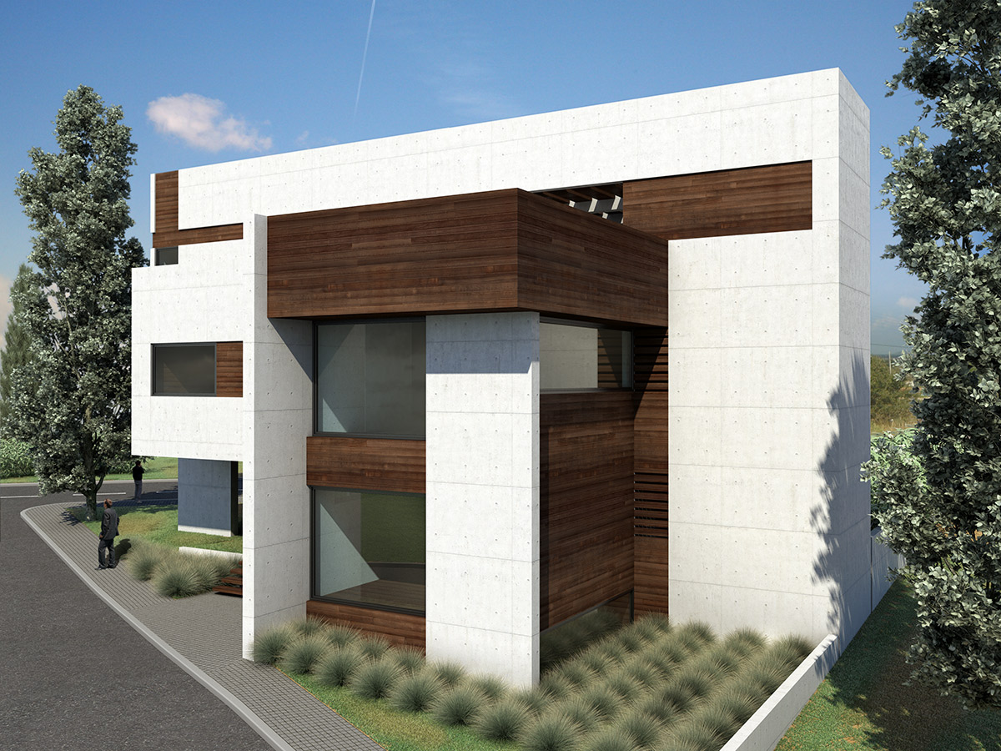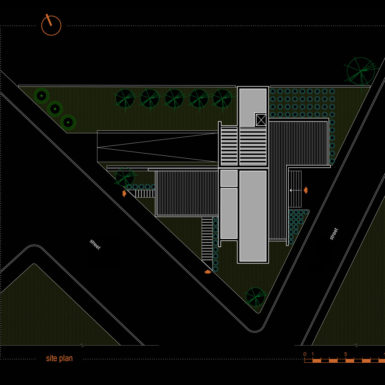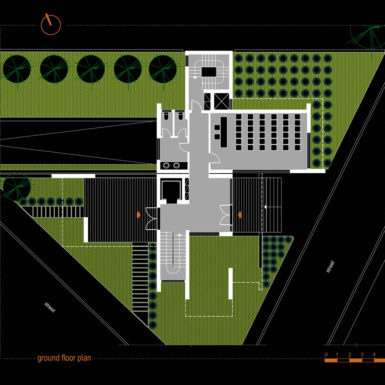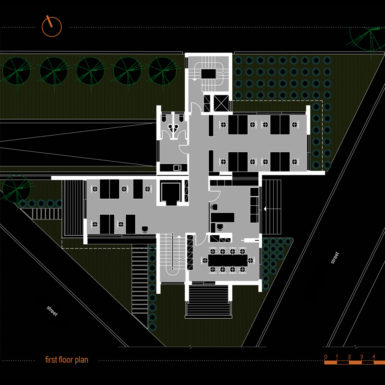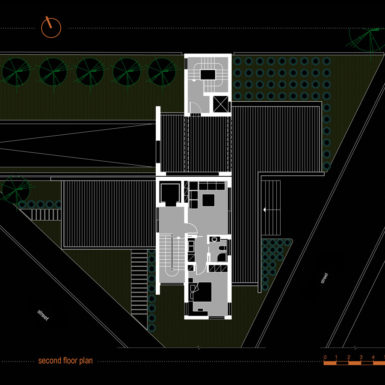location: Koropi, Attica, Greece | site area: 650m² | bua: 540m² | design – documentation: 2002_2003
The brief asked for two office buildings to be designed in two adjoining plots, belonging to a single owner. The two buildings were to be used initially as a single unit accommodating the offices of the client’s company. It was required as well, that the buildings should be able to be separated and used independently in the future, after slight modifications.
The triangular shape of the joined plots and the sightlines lead to develop the building on both sides of a central axis extending from the northeast to the southwest. The main volume occupies three above the ground levels and in part protrudes on the above the ground floor in order to accommodate the spaces described in the brief. The building is divided in distinctive sub-volumes, which are enclosed by horizontal bands and vertical screens constructed of wooden cladding or reinforced concrete.
The main entrance lobby is approached from both streets surrounding the site through sheltered outdoor spaces, leaving a major part of the plot open and accessible on the ground floor level. The proposal regarding the landscape design did not include any fencing and the entrances are defined through paving.





