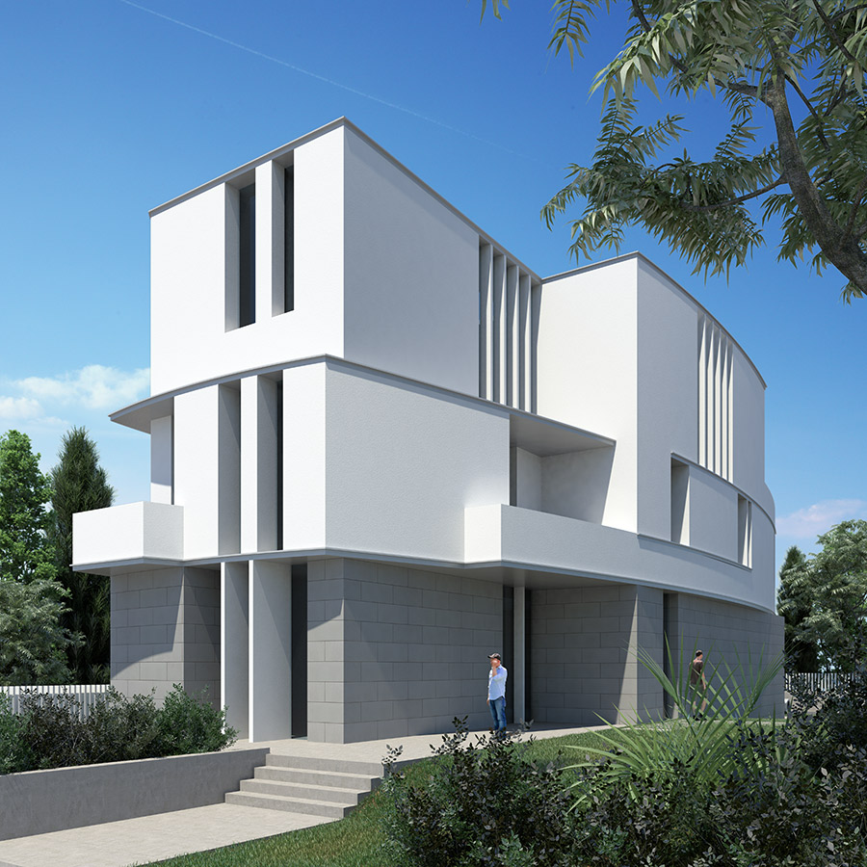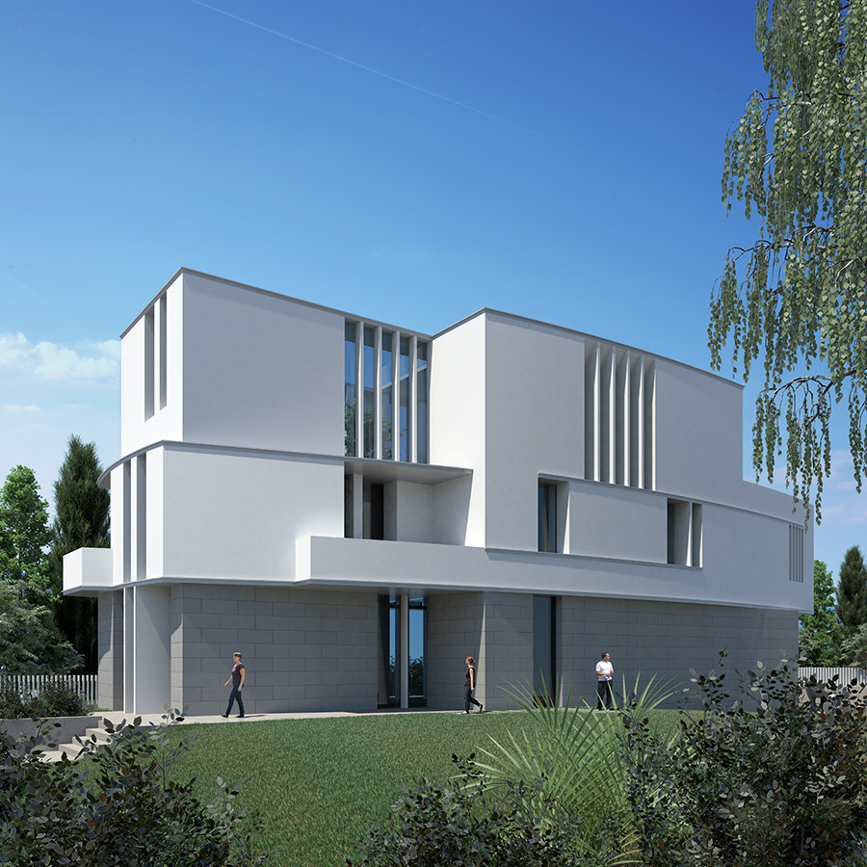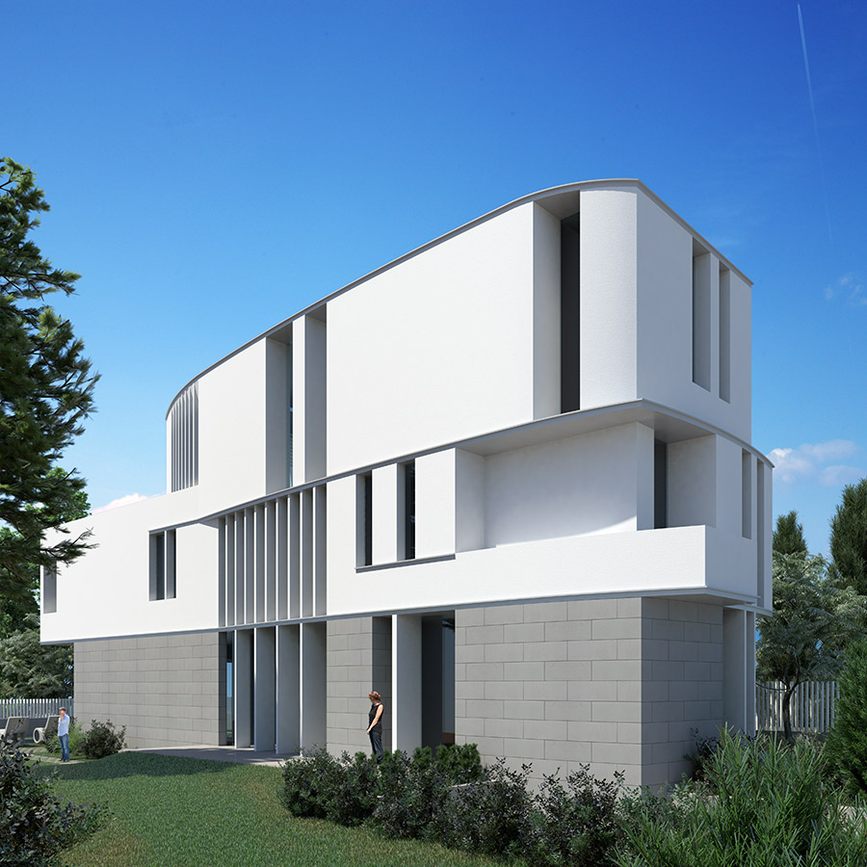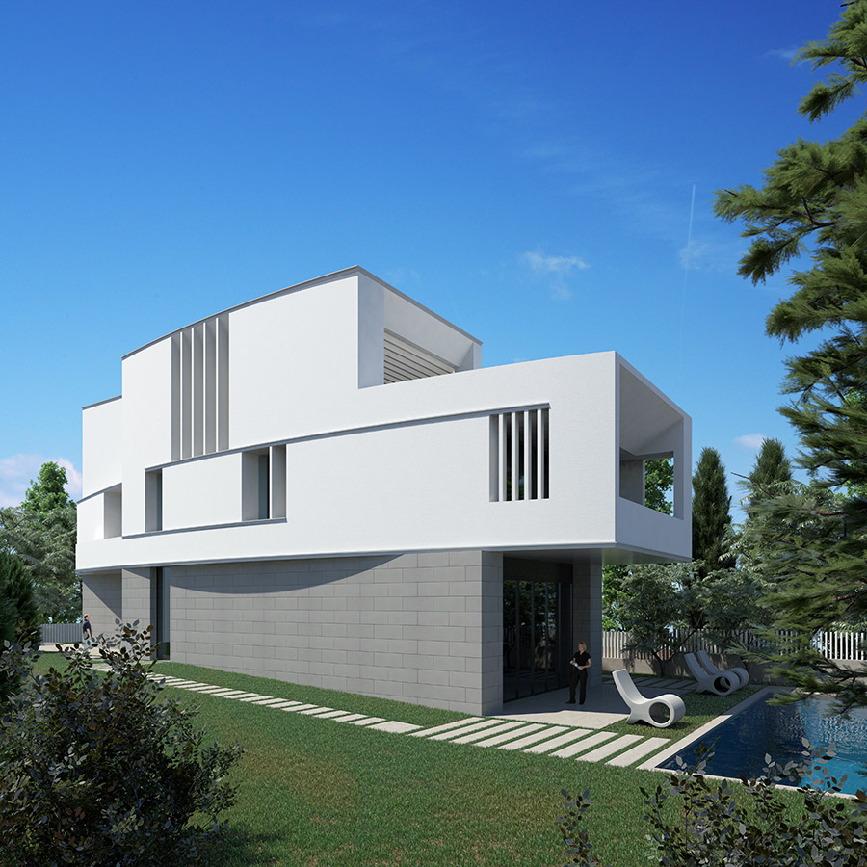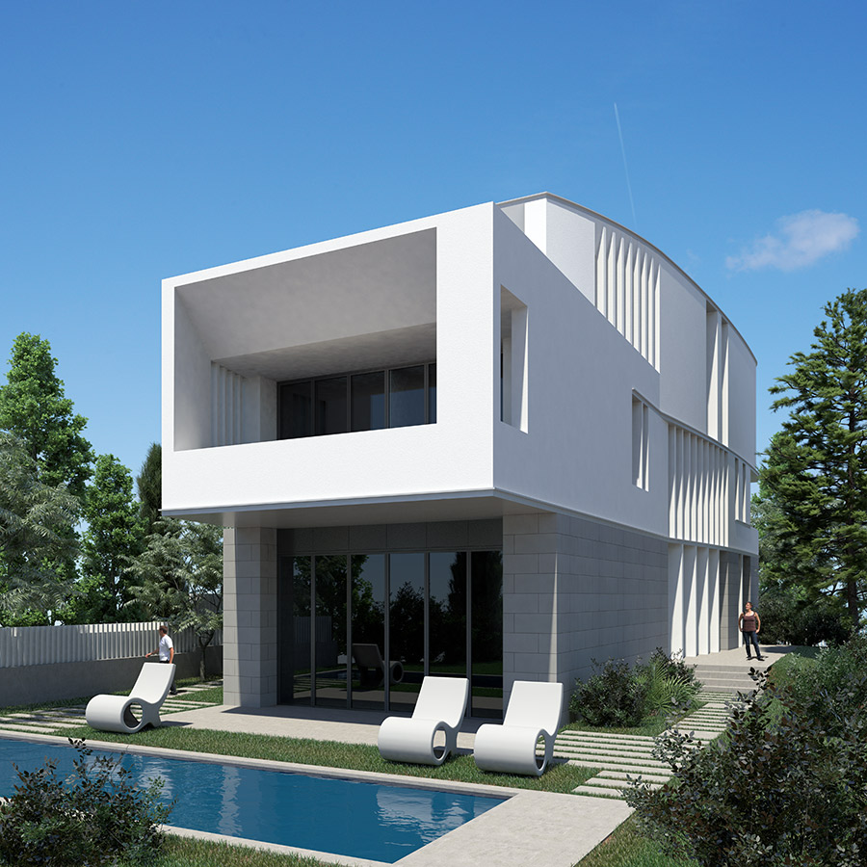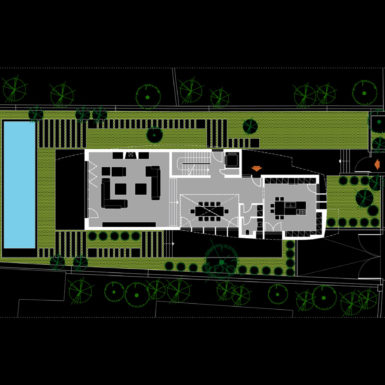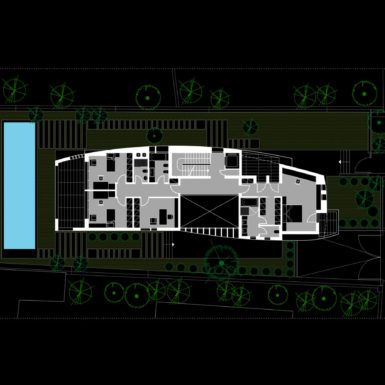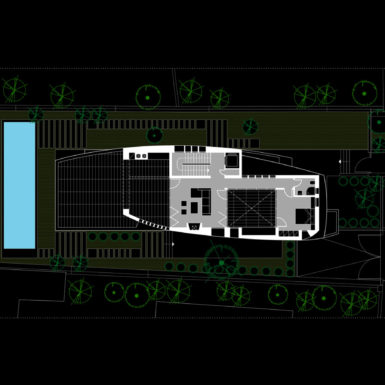location: Psychiko, Athens, Greece | site area: 683,91m2 | bua: 673,88m2 | design: 2012
The project regarded the design of a single family house in a rather narrow plot. The building is arranged in three above ground and one underground floors. The ground floor accommodates the living and dining area as well as the kitchen. The bedrooms and a study are arranged on the first floor, while the second floor houses an extra living room and the guest room. The basement includes a parking space along with ancillary and MEP facilities.
The longitudinal shape of the plot initially led to the design of a simple rectangular elongated house, for which a building permit was initially issued. Due to the economic crisis, however, construction didn’t begin at the time. After three years the owner, who decided to proceed with the construction, asked the architects to remodel the outer shell of the house and some elements in the interior layout and to consider a less strict volume.
In this instance, three different approaches were presented. The proposal showcased here, the one defined with greater plasticity among the three, explores a form generated through curved exterior wall surfaces, that vary from floor to floor, forming protrusions and setbacks, terraces and roofs. Openings are placed in recess and are shaded by fixed vertical louvers on the southeast and northwest facades.





