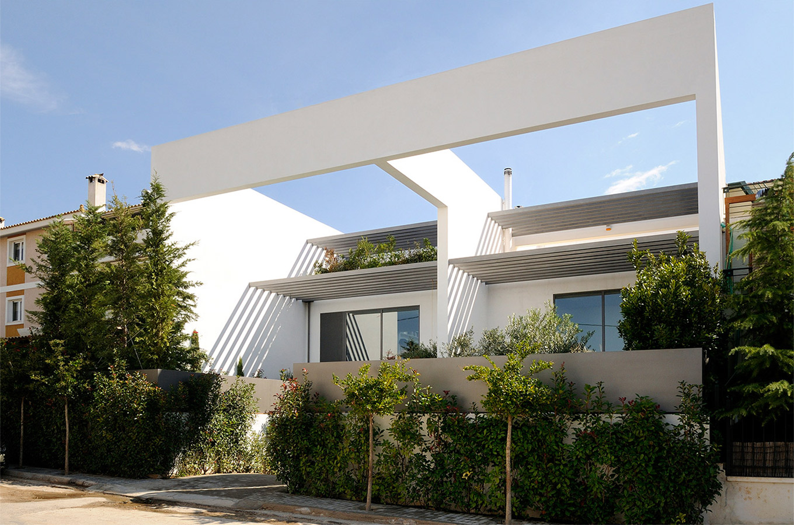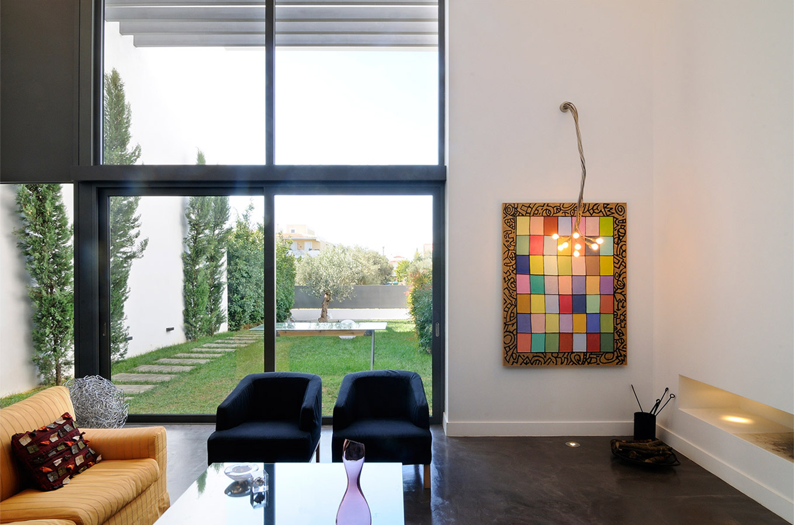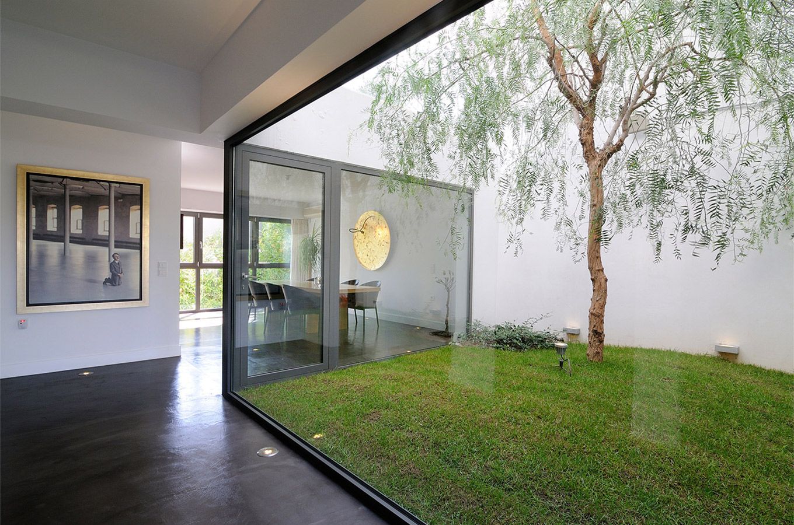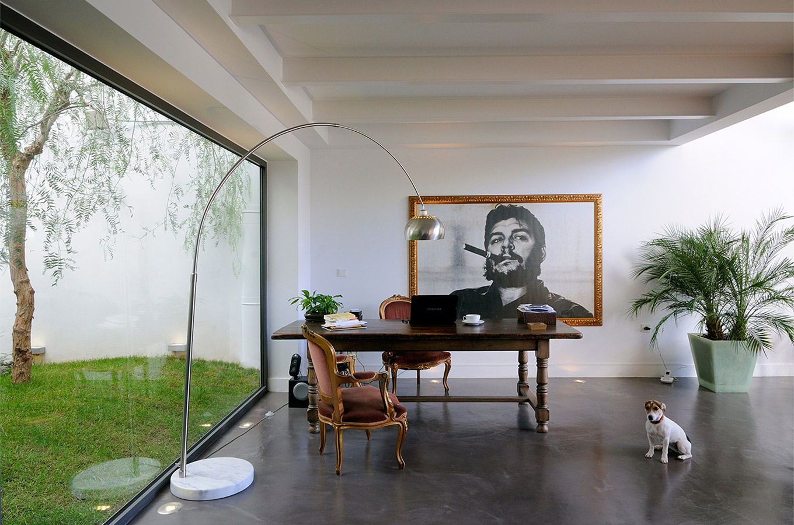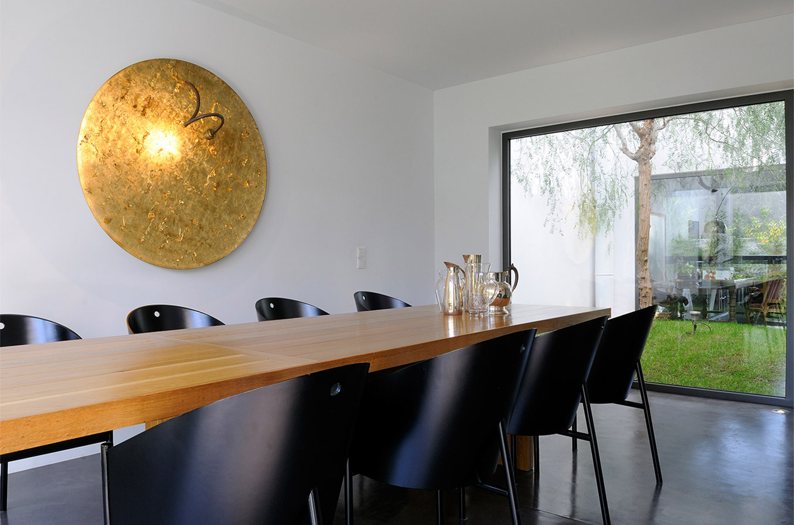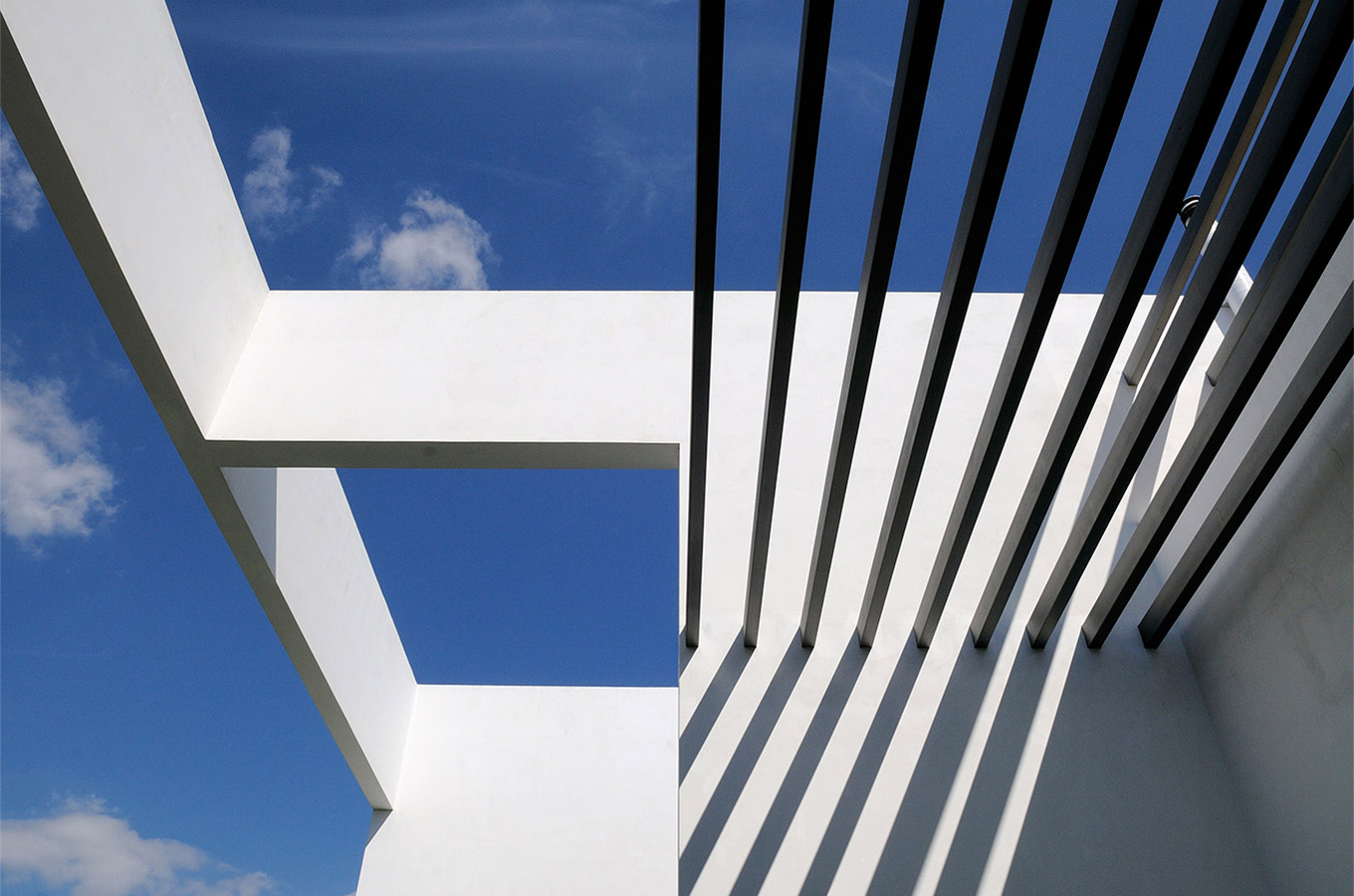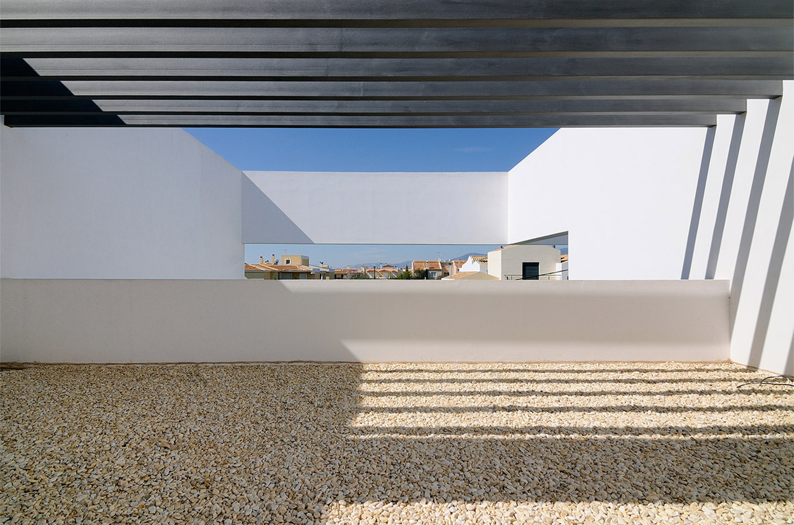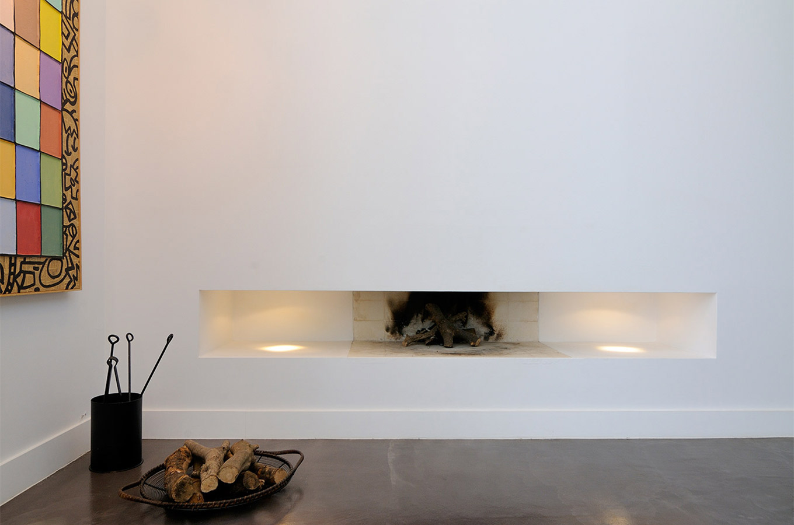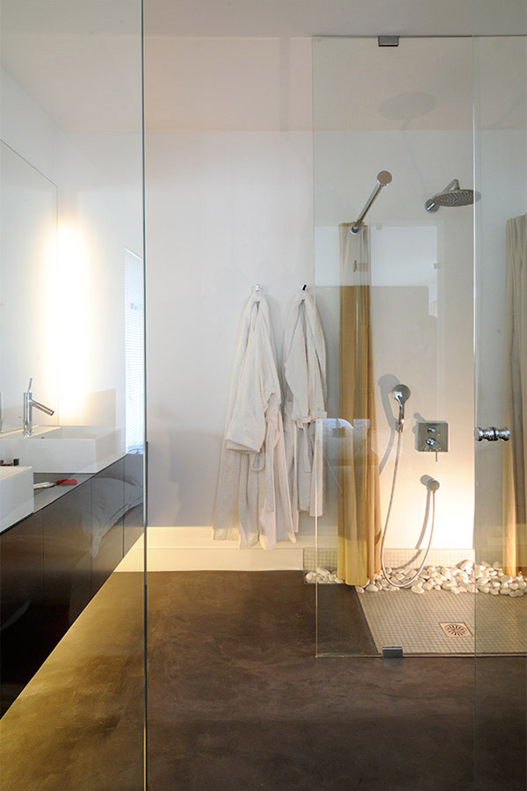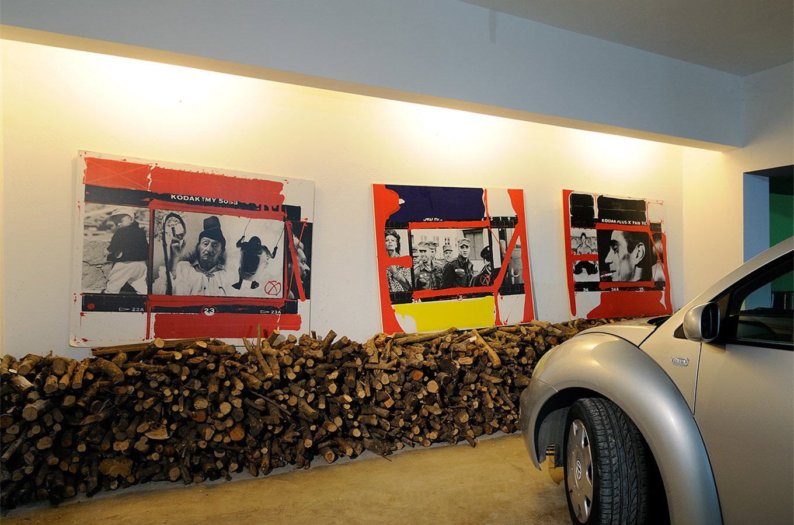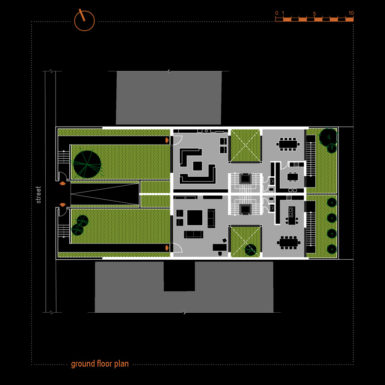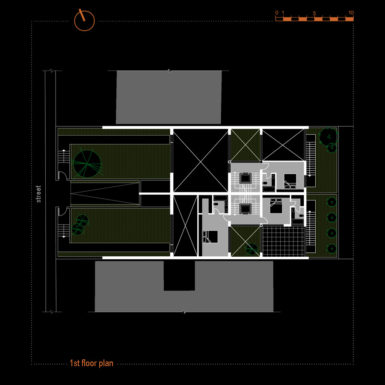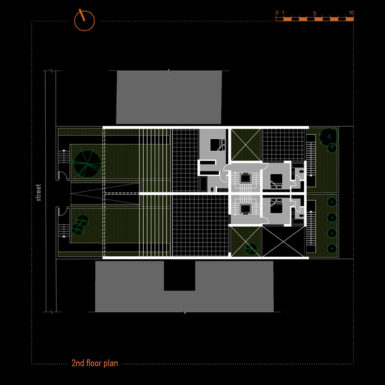location: Chalandri, Athens, Greece | site area: 630,00m² | bua: 918,85m² | design-documentation: 2005_2006 | status: realised (2009)
The brief called for the design of two houses. The houses are arranged symmetrically along the plot’s longitudinal axis, over three above the ground and one underground floors.
The design concept choice came through a close study of the combined effect of the front elevations of the preexisting buildings along the street. The pronounced differences between the buildings (in terms of form, height, color, etc.) originated a building form that does not intend to add another architectural vocabulary next to the existing ones, but rather seeks to provide a pause to the successive display of diverse styles.
This concept led to placing the building volume in a setback from the presiding line of buildings. An horizontal beam was built along this line, anchored on the two side walls that run along the property’s boundaries. This structure defines the building’s relationship to the adjacent buildings and street, aided by both the receding volumes of the second level and the choice of white surfaces.
The materials used in construction were local standards: load-bearing structure of reinforced concrete, plastered brick-wall shell, exterior grazing in aluminum frames and cement screed for most flooring.
credits
photos: N. Daniilidis





