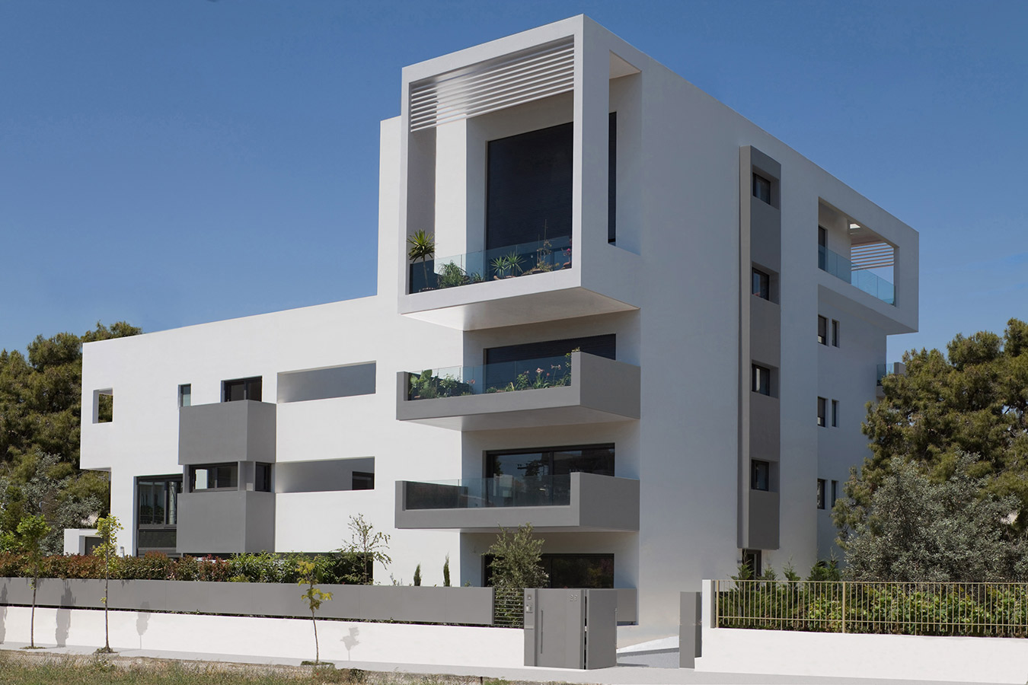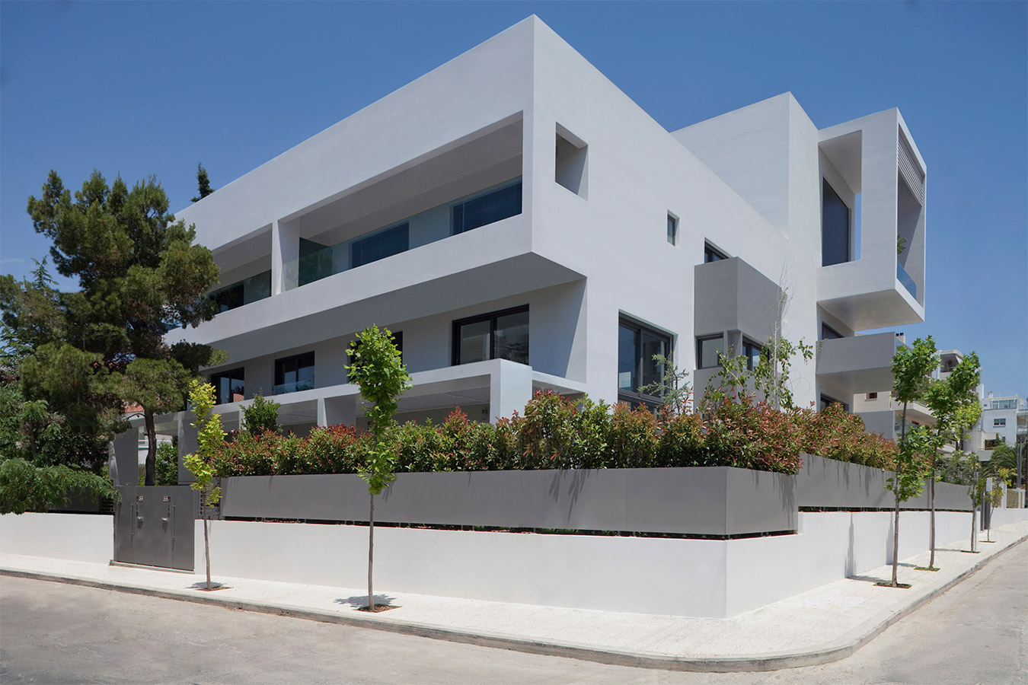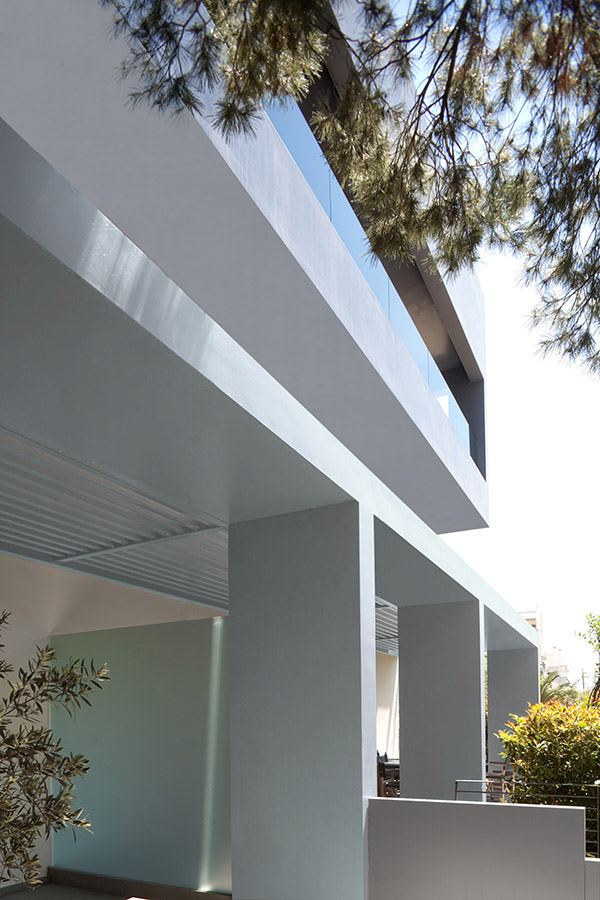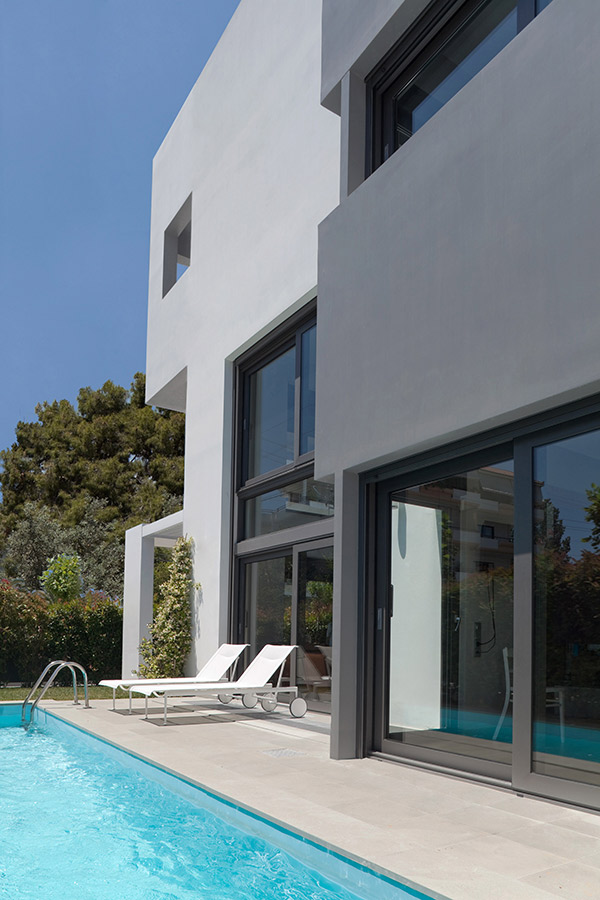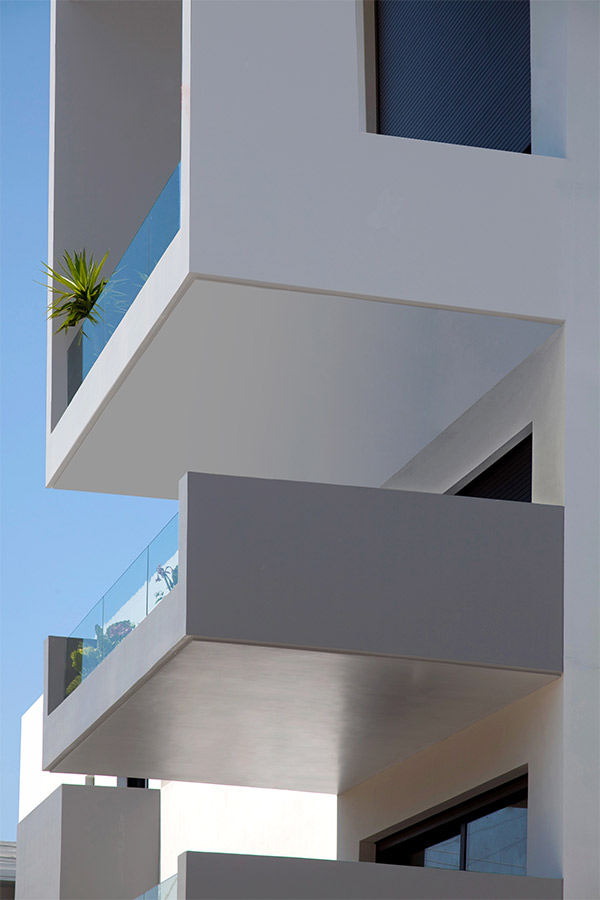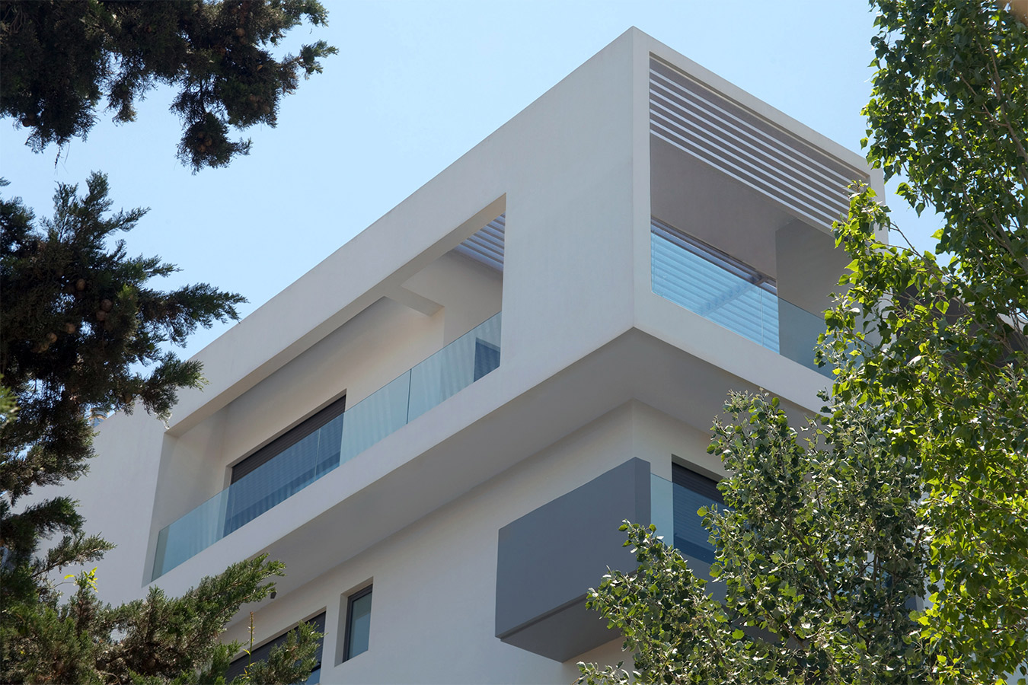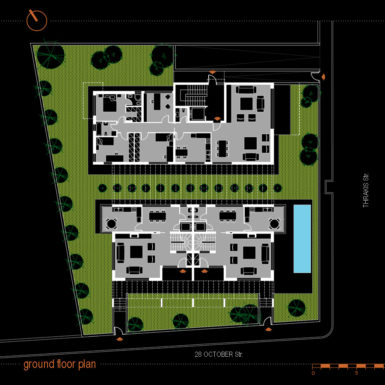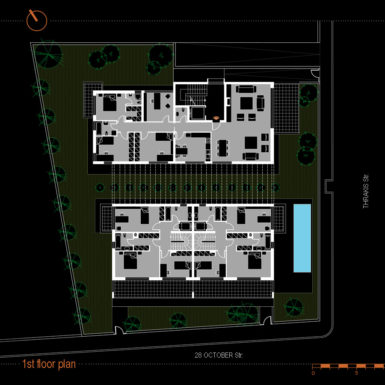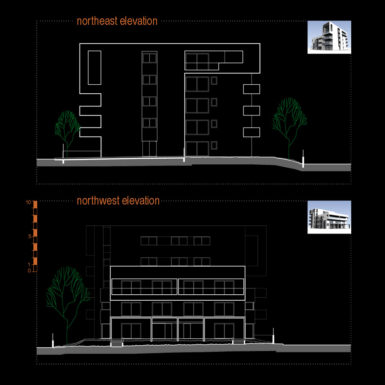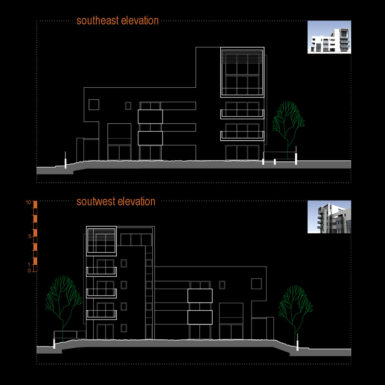location: Vrilissia, Athens, Greece | site area: 1.050m² | bua: 1.610 m² | design documentation: 2005_2006 | status: realised (2009)
This housing complex was designed for a developer on a corner plot in Vrilissia a suburb of Athens. It consists of two buildings, one comprising of four apartments and one of two private houses. The underground floor which extends throughout a large area of the plot, includes a parking area, storage spaces and utilities.
The two volumes are arranged parallel to the long axis of the plot, with an independent entrance provided for each one. The main design choices focused on:
– Minimizing the area of the buildings’ footprint, in order to increase the area of the garden and to maintain most of the site’s existing trees, which were particularly dense along the west side of the plot.
– Aligning the volumes in harmony with the buildings of the adjacent and surrounding plots while maximizing the available outlooks. With this in mind, the heights of the volumes and of the structures were arranged, so as to rise gradually from the main street towards the interior of the property.
In terms of volumetric treatment, pergolas and balconies were used to form superimposed or intersecting planes. The two buildings were joined via horizontal beams in order to shape one unit on which all the structures are developed.
The complex has a load-bearing structure of reinforced concrete and a brick-wall shell, while the pergolas and other sun shading elements are made of reinforced concrete or steel profiles.
credits
photos: N. Daniilidis





