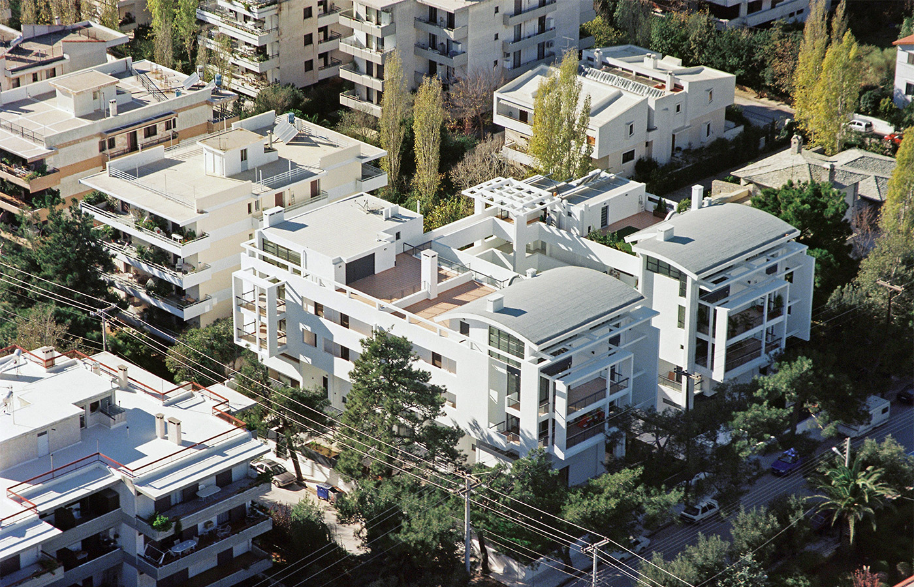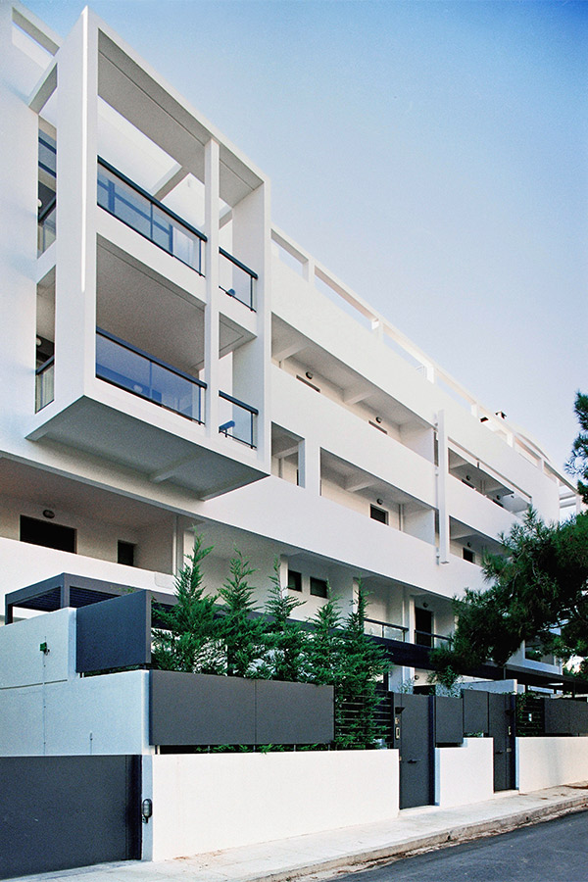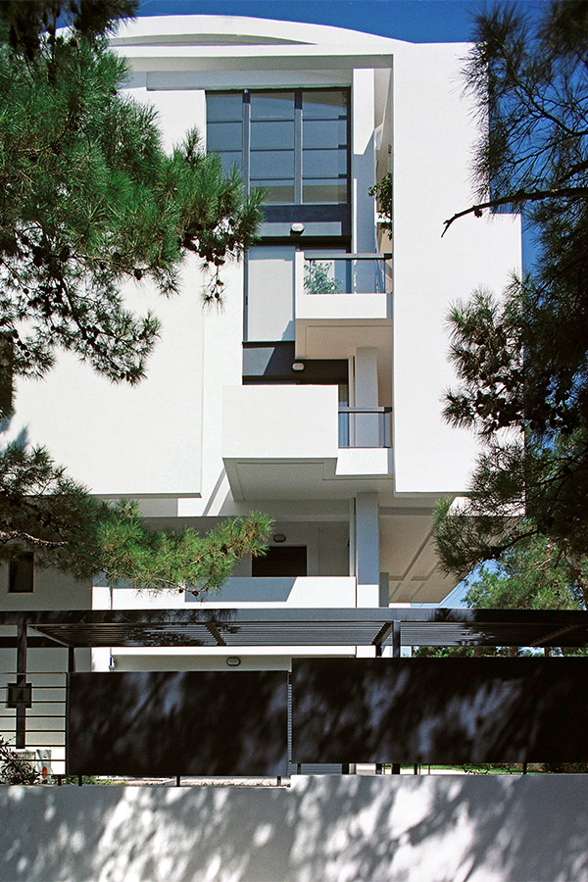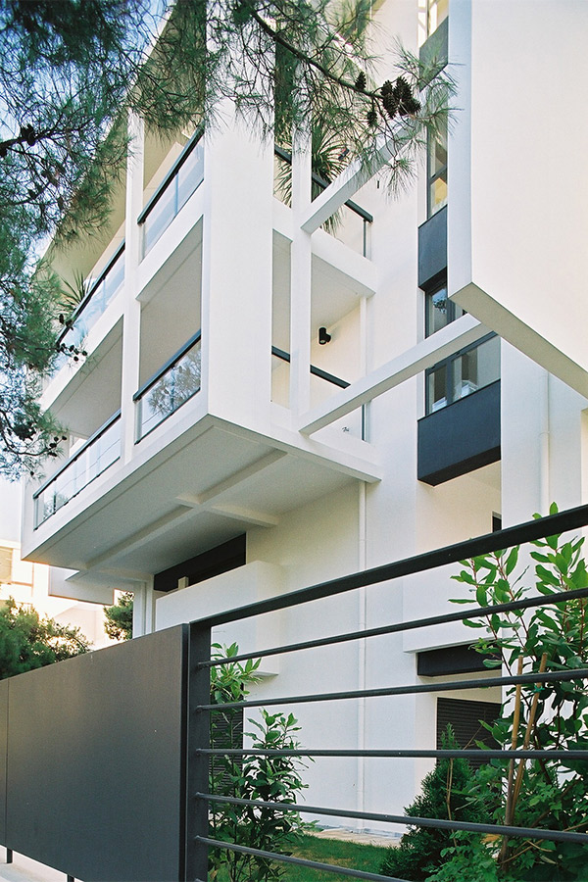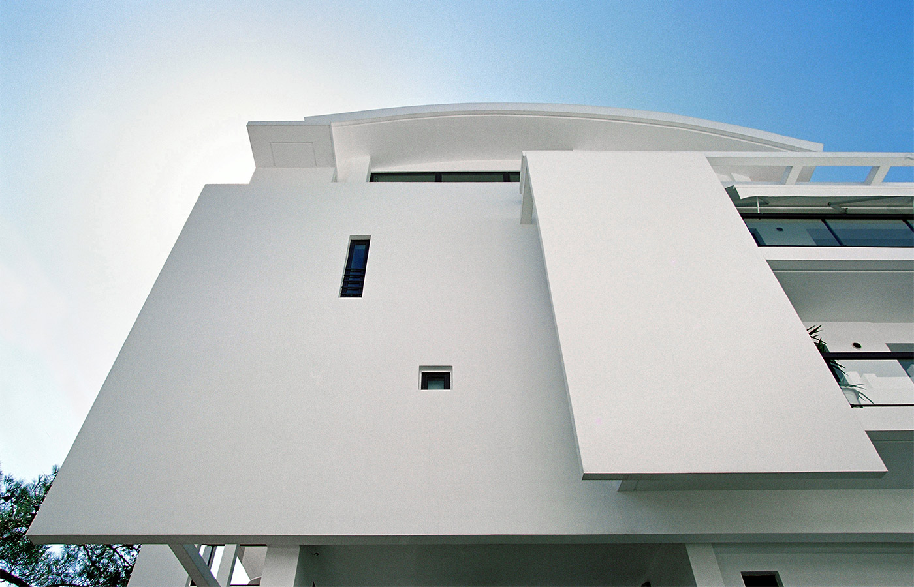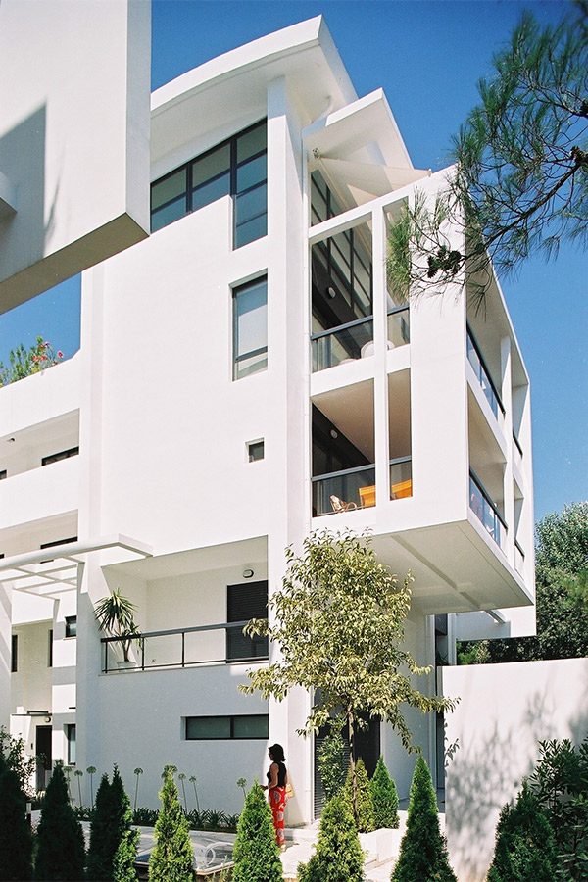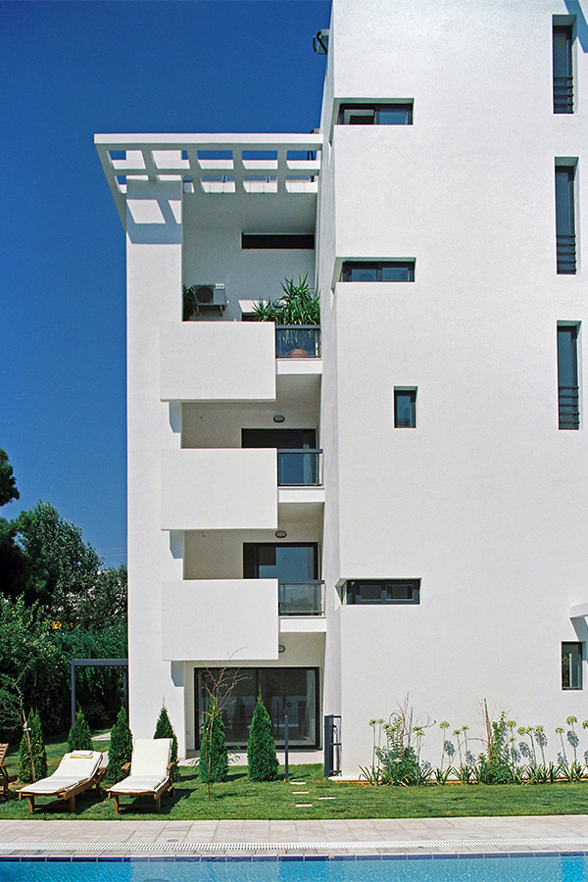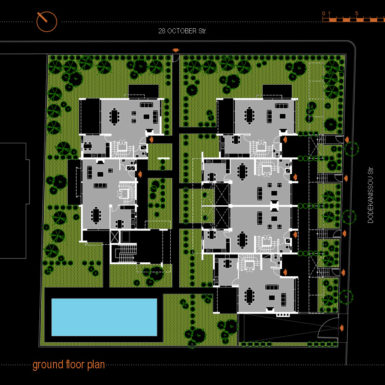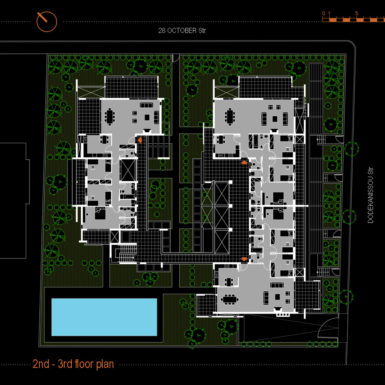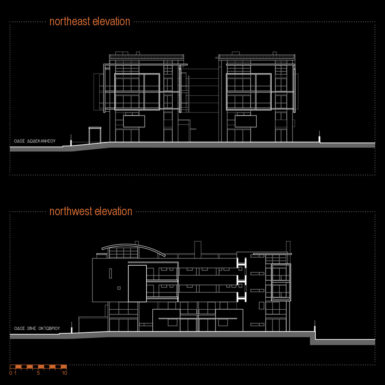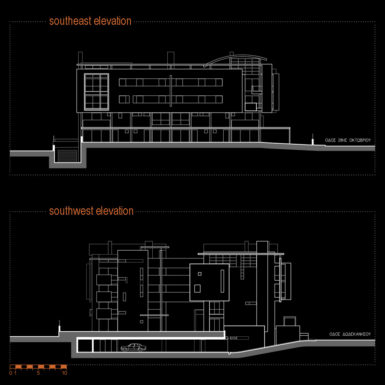location: Vrilissia, Athens, Greece | site area: 1.902,06 m² | bua: 2.986,19m² | design-documentation: 1999 | status: realised (2001)
This housing complex was designed for a developer and consists of two independent four-floor building volumes connected via sheltered open-air corridors on the second and third floor. The space between the two buildings has been designed as a communal garden which includes a swimming pool.
The volumetric treatment was determined by the following:
– the due to the brief, dissimilar functional arrangement on each floor of the building (i.e. two- storey independent houses on the ground and first floor and apartments on the second and third floors),
-the requirement of the developer to maximise the verandahs, which varie in size depending on the use of the adjoined room,
-the intention for minimum building footprint area in order to provide space for the communal functions: pool and garden.
Responding to the above, the building was divided into two horizontal zones along its height. In the first zone (ground and first floor) the structural column grid was revealed and the surfaces of the lower levels create vertical bands which include windows, balconies and semi-enclosed spaces, arranged freely according to the layout of the interior spaces. In the second zone (second and third floor) solid vertical concrete screens unite the verandahs of the bedrooms, while horizontal and vertical elements, enclose the verandahs associated with the living spaces. The living areas are also emphasized through their height and curved roofs.
credits
photos: N. Daniilidis





