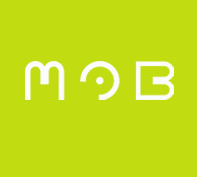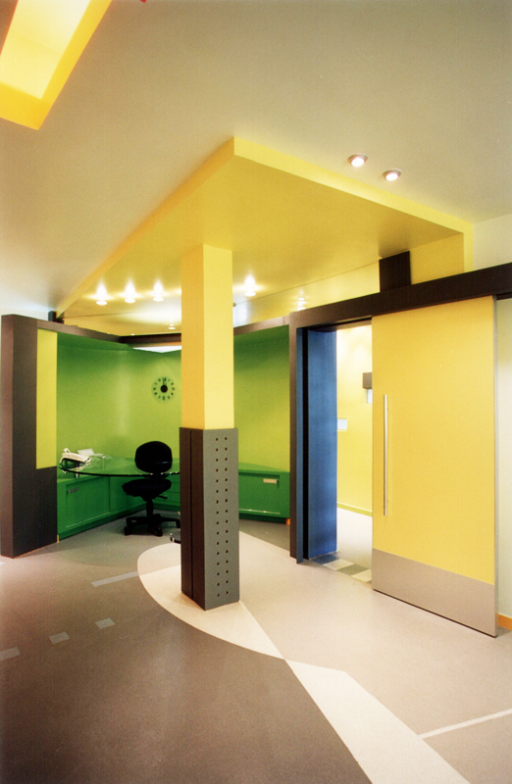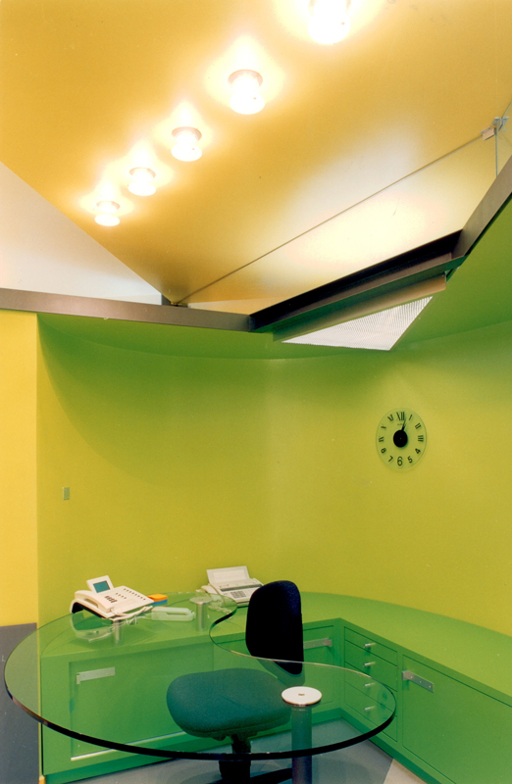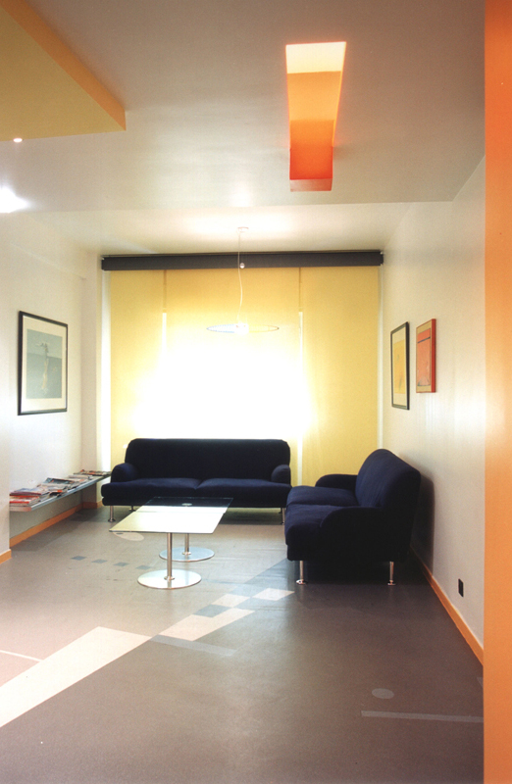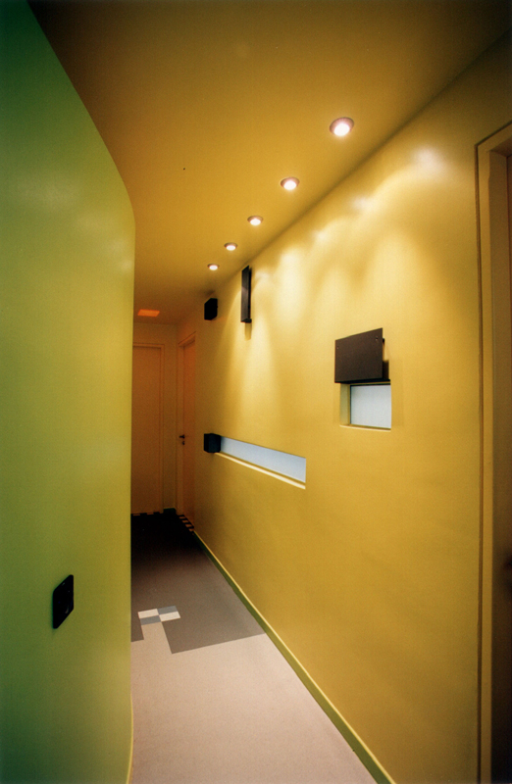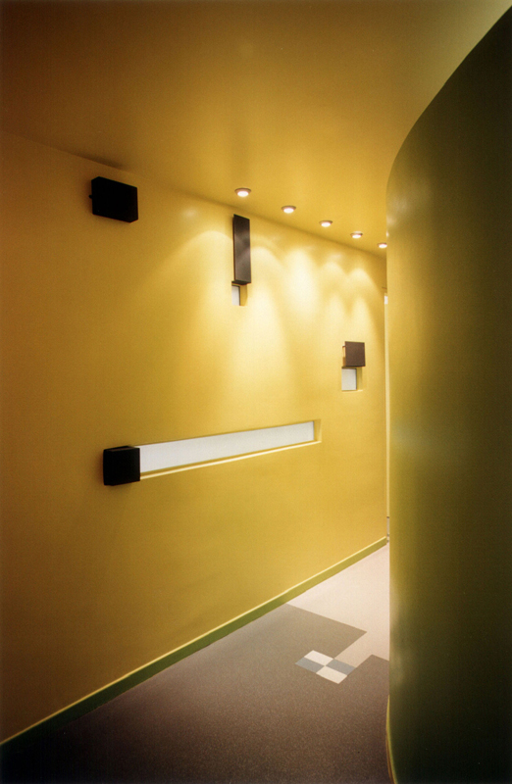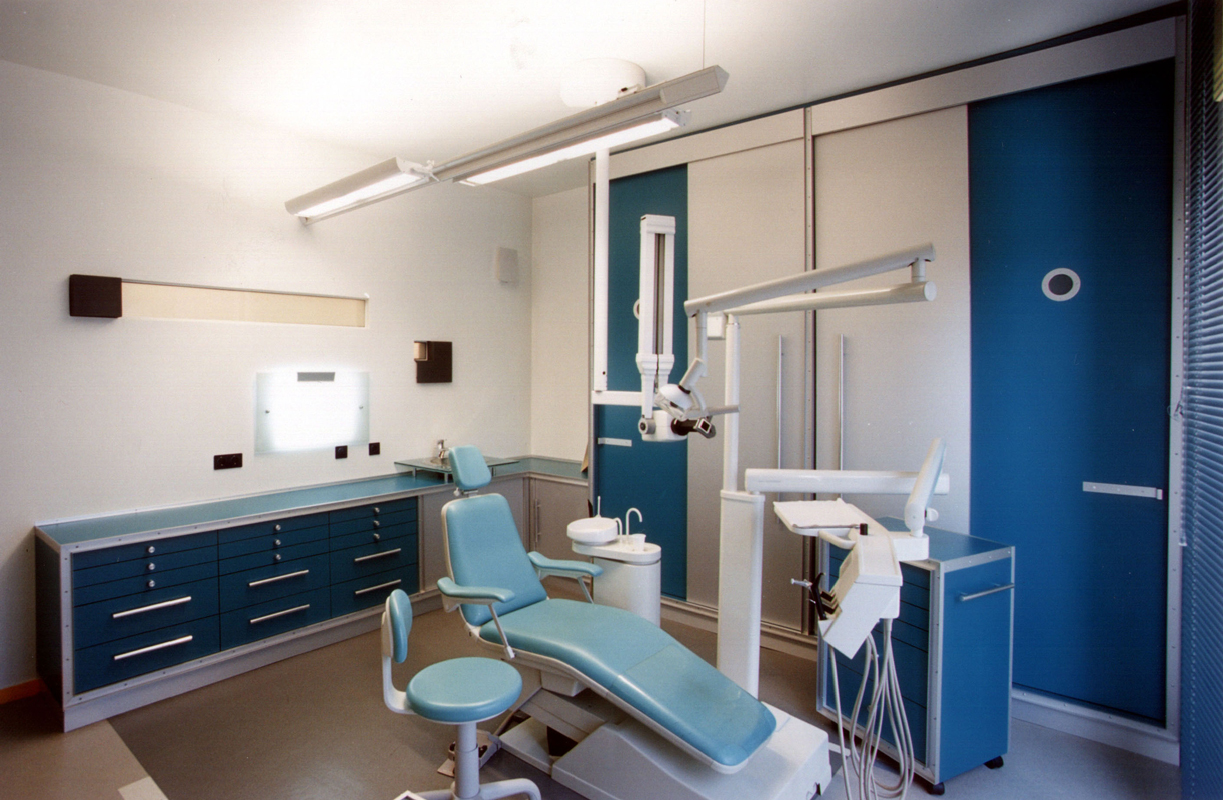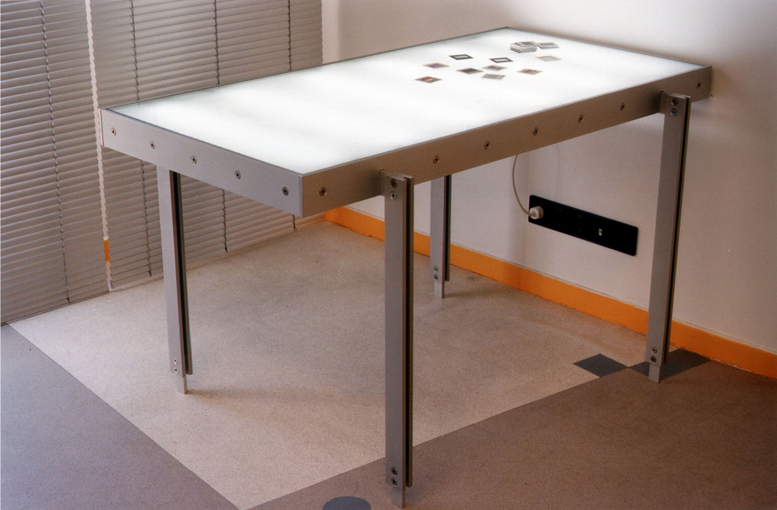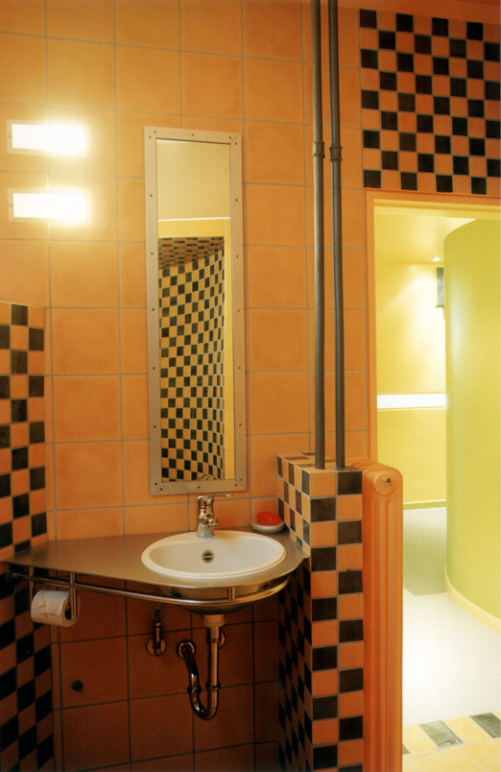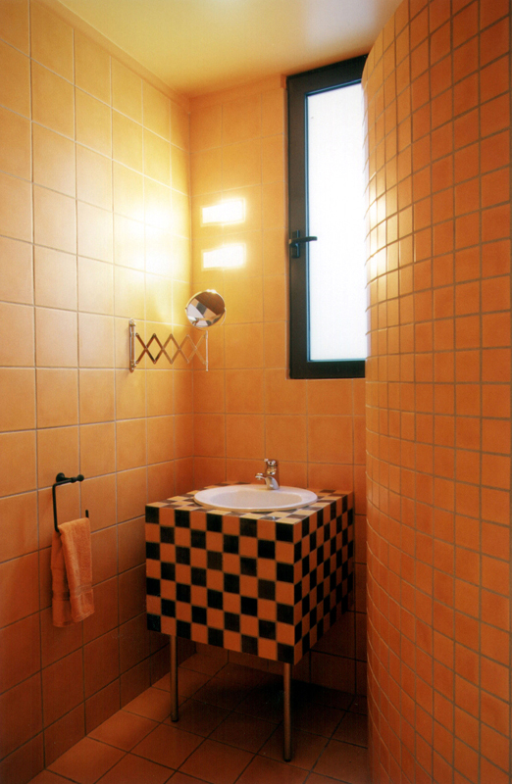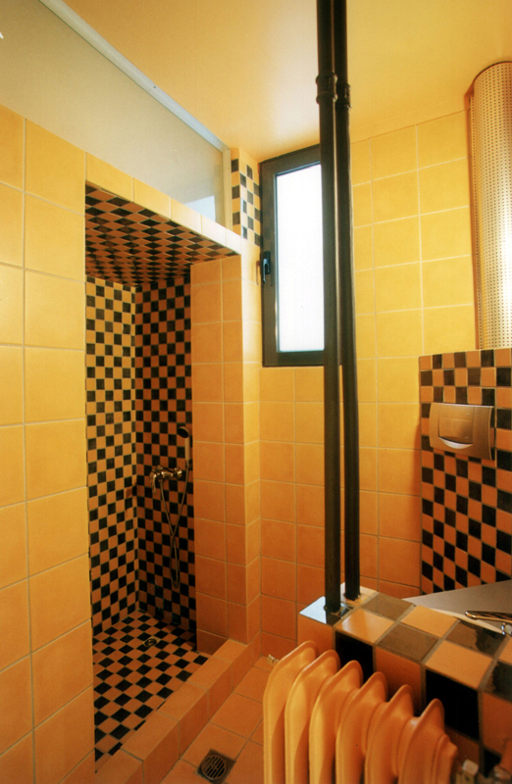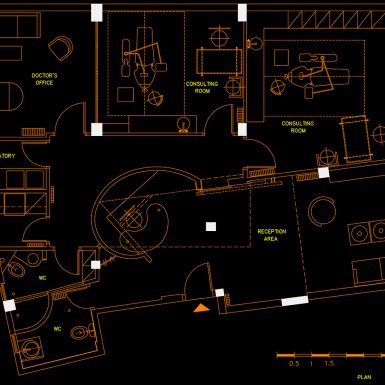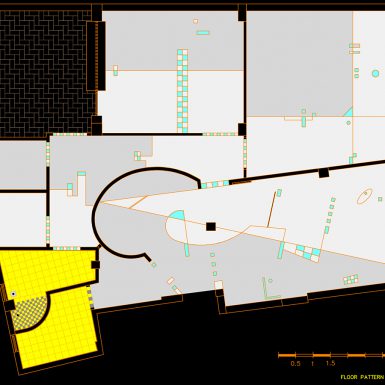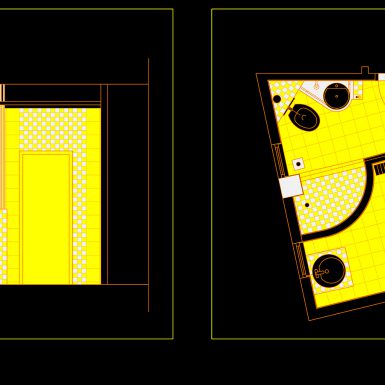location: Athens, Greece | bua: 120 m2 | design-documentation: 1999 | status: realised (1999)
An apartment of 120 m2, in a building constructed during the fifties on V. Sofias Avenue, was refurbished and turned into a dental clinic. The space requirements were: secretary linked to the waiting area, two consulting rooms with the equivalent dental equipment, a doctor’s office, a laboratory, a kitchen and two toilets. The design, included the rearrangement of most of the spaces and all the special furniture. In order to realise the brief, it was necessary to demolish most of the internal walls. The electrical and plumbing installations were reconstructed. Most part of the flooring was removed so as to provide the substructure for the necessary equipment.
The dentist-client wanted an intimate and friendly space that would create a sense of familiarity and comfort to the patients. For this reason, keeping in mind the limitations of the existing structure of the apartment, a curved wall, ceilings in different heights and mild lighting were introduced. The consulting rooms were designed and lit ergonomically. Most of the furniture is custom designed.
White colour is used as main colour on walls and ceilings and acts as a uniformed background onto which, larger or smaller coloured surfaces are arranged. The same concept stands also for the floors, but in this case, white and blue shapes are dispersed on a background of greys.
credits
photos: N. Daniilidis
