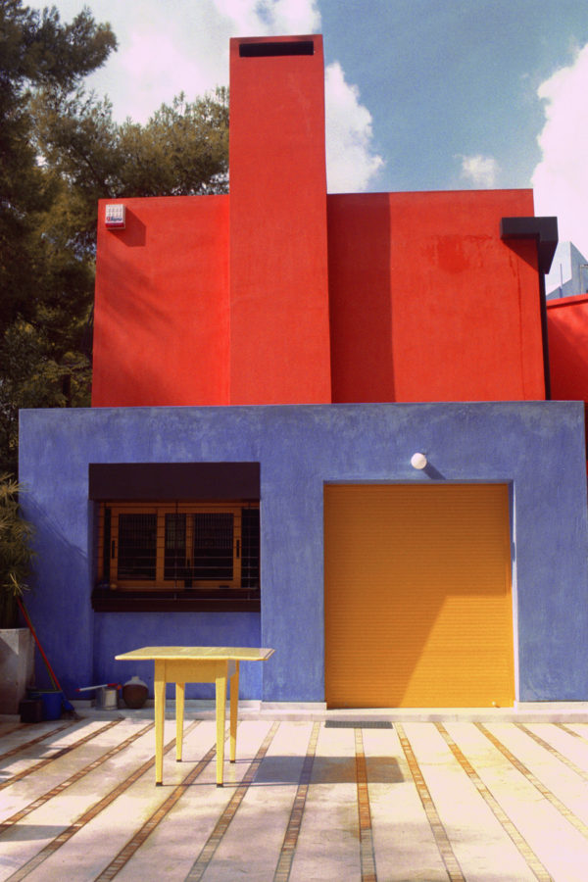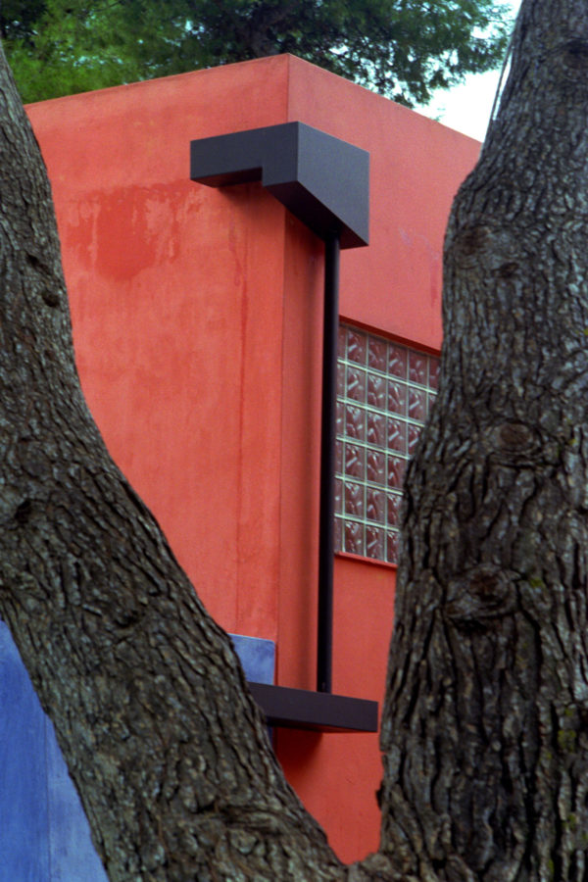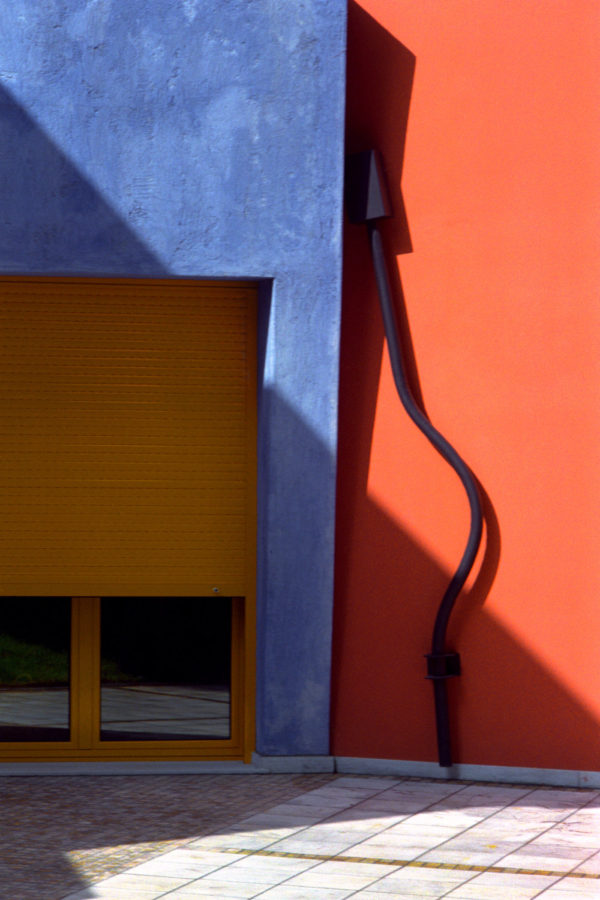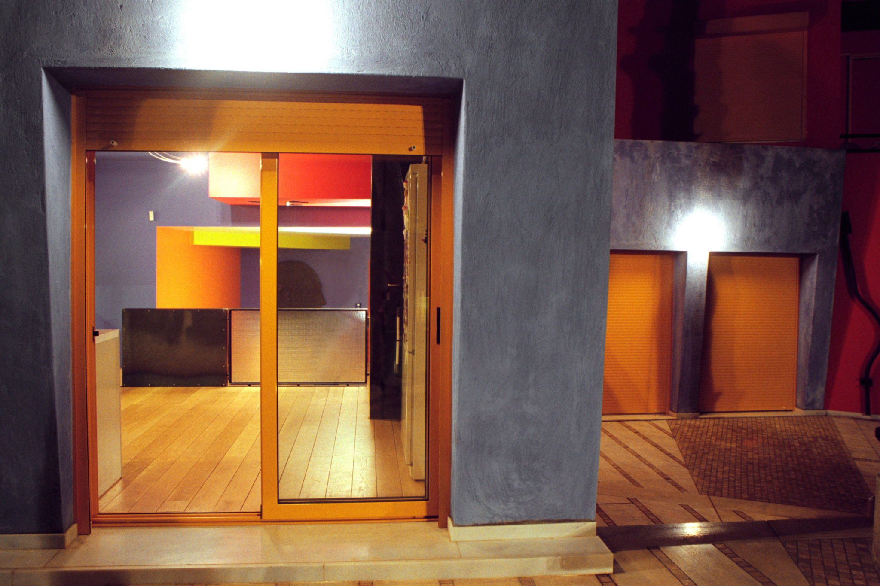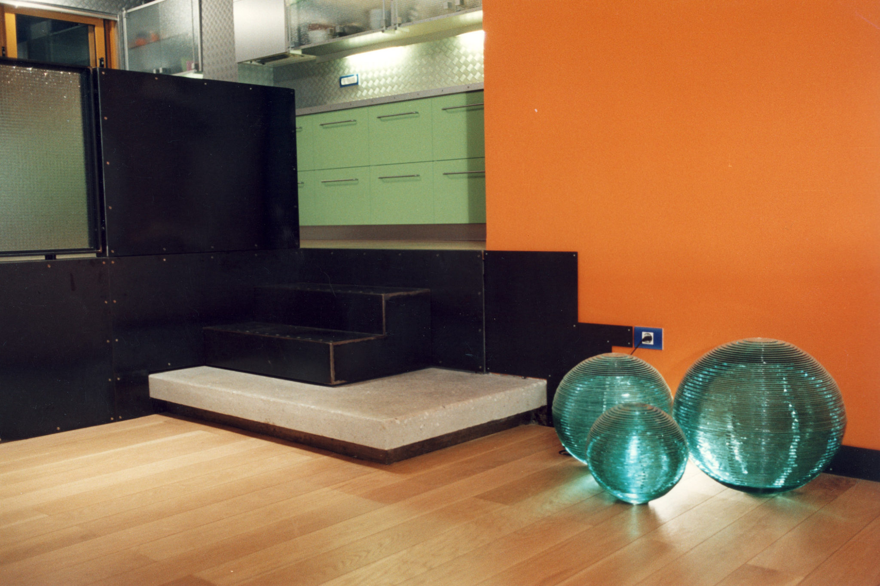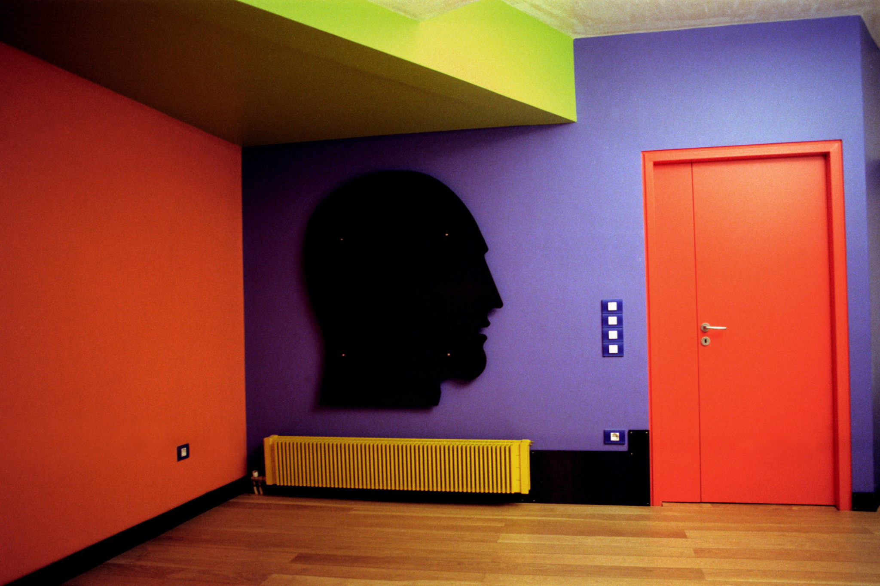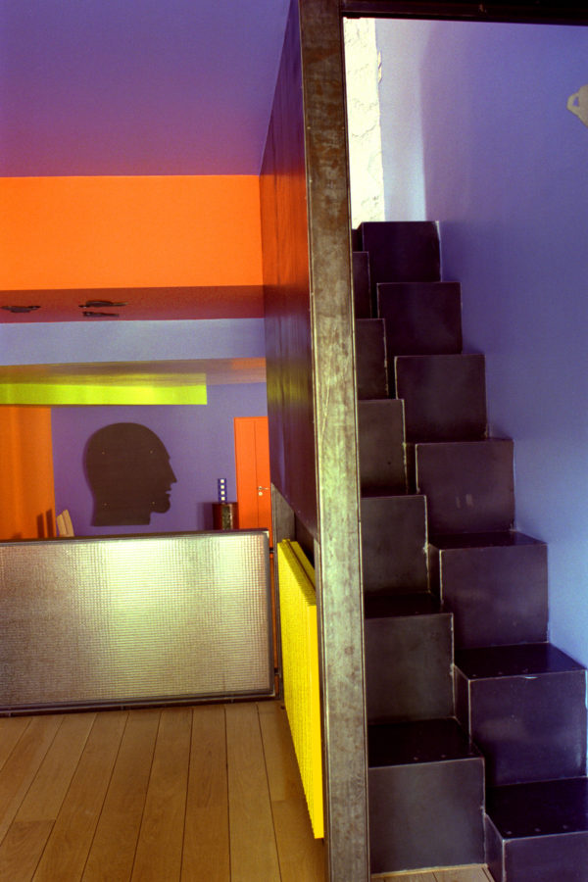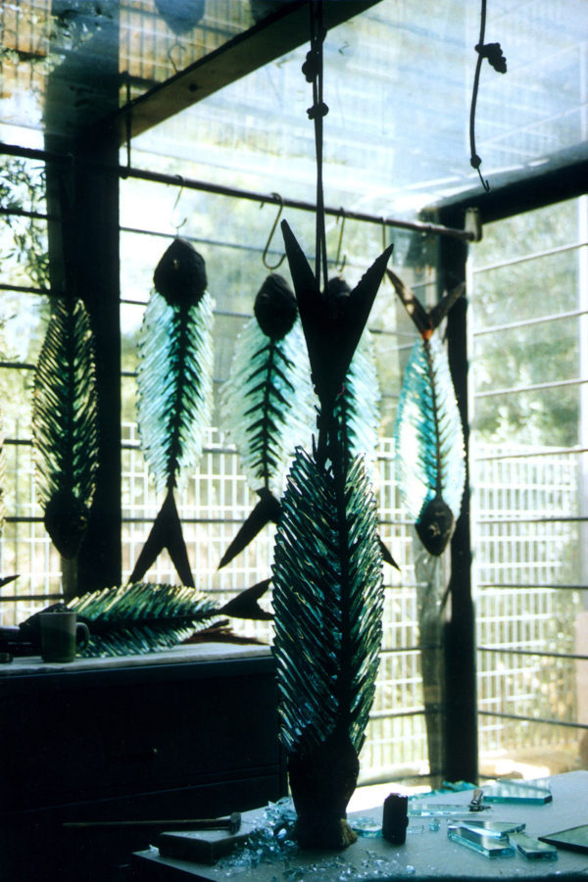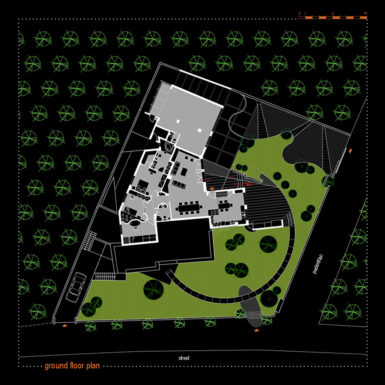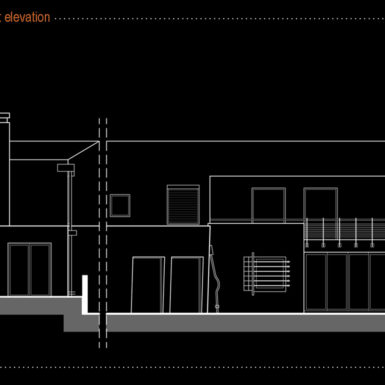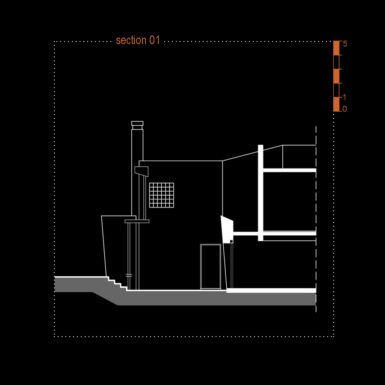location: Drosia, Attica, Greece | site area: 1057,40 m² | bua: 261,89 m² | design-documentation: 1997 | status: realised (1999)
The architects were asked to convert the ground floor of an existing house (1973) comprising of two floors, into a new dwelling (170m2) and a sculptor’s workshop (90m2) and redesign the elevations, the access points and the garden.
The modifications to the house’s shell maintained the existing style remodeling it in part, through the addition of non-rectangular forms and the adoption of bold colours and new textures. The ground floor, previously used for storage, was refurbished and extensions were adjoined in the form of four small volumes, two of which are steel structures. External adjustments were made to the first floor as well, for maintenance reasons.
The access points were changed, so that only one main entrance to the site would serve both residences (ground and first floor) and the workshop. Two smaller car entrances were provided. The internal furnishings were custom designed to follow the building’s shape.
The house and garden, as a single abstract composition of textures, volumes and colours, play an important role in the everyday activities of the artists-residents, as they form the environment in which sculptural objects are placed, considered and evaluated, in a process of experimentation and transformation of meaning. The frequent changes of sculptures in both interior and exterior spaces, feeds an evolving dialogue between the objects and the house’s elements, continually redefining thus the overall notion.
credits
photos: F. Vlastaras, R. Konstantopoulou





