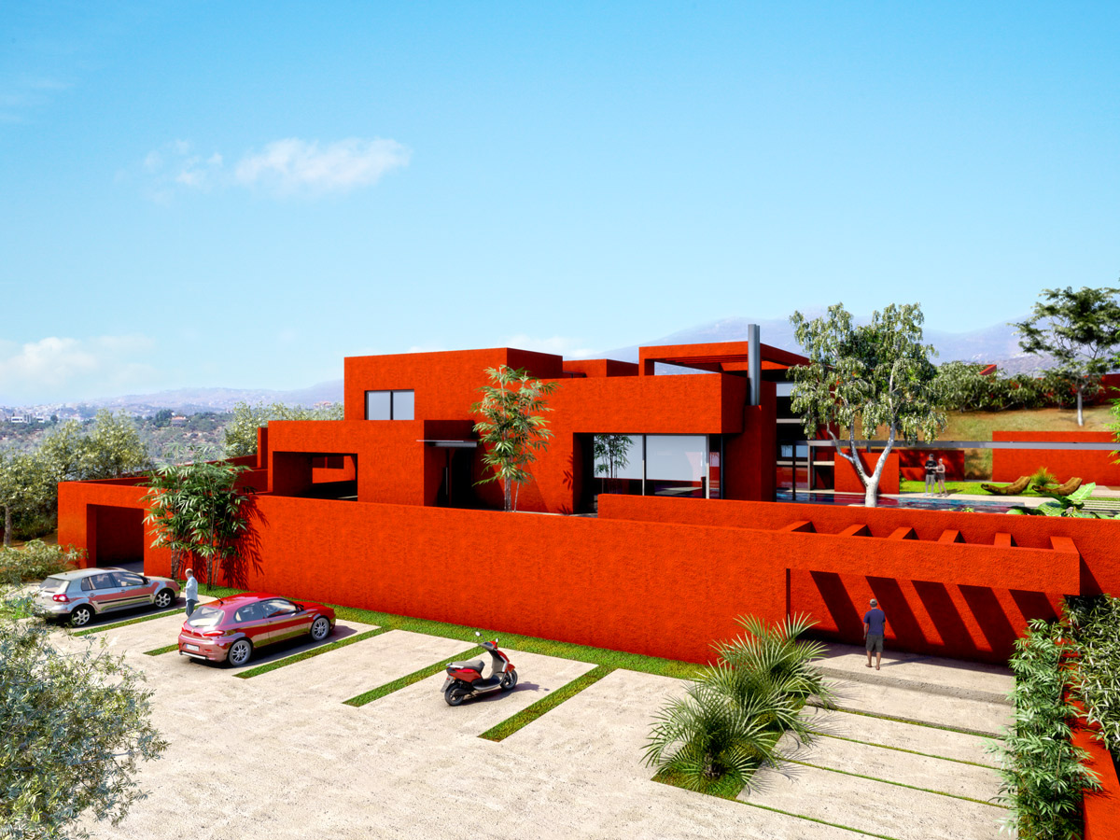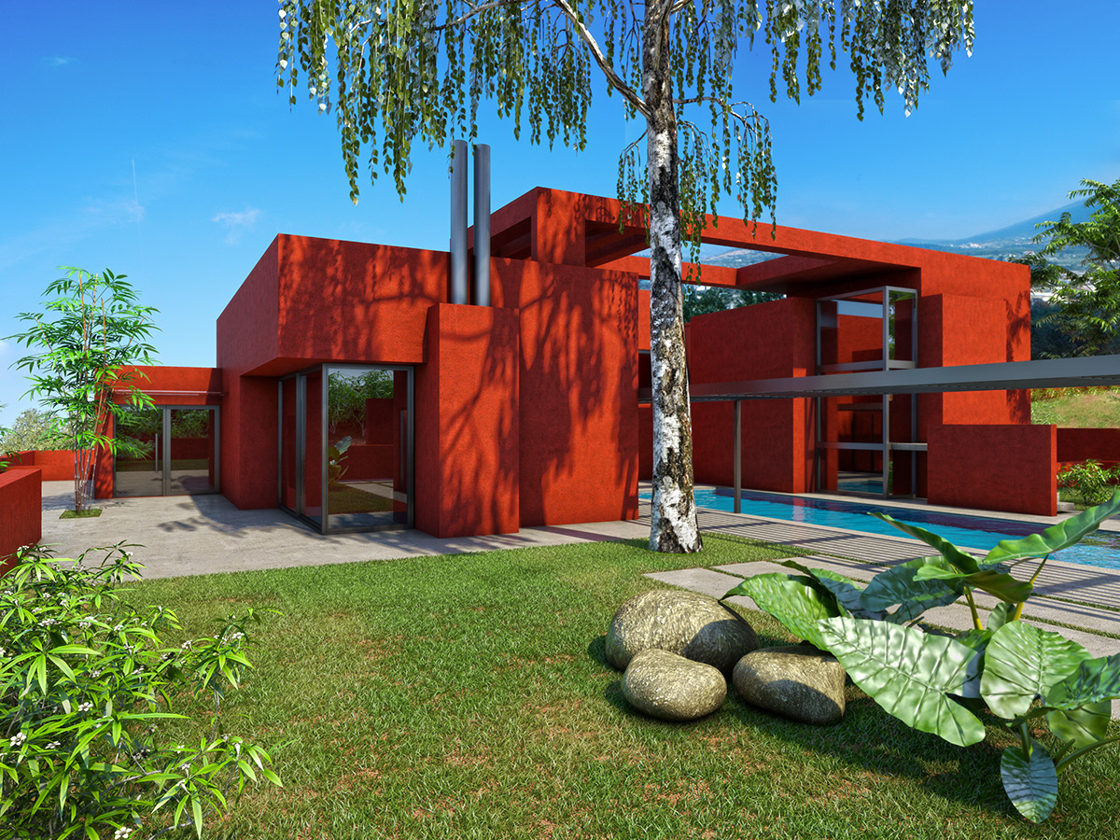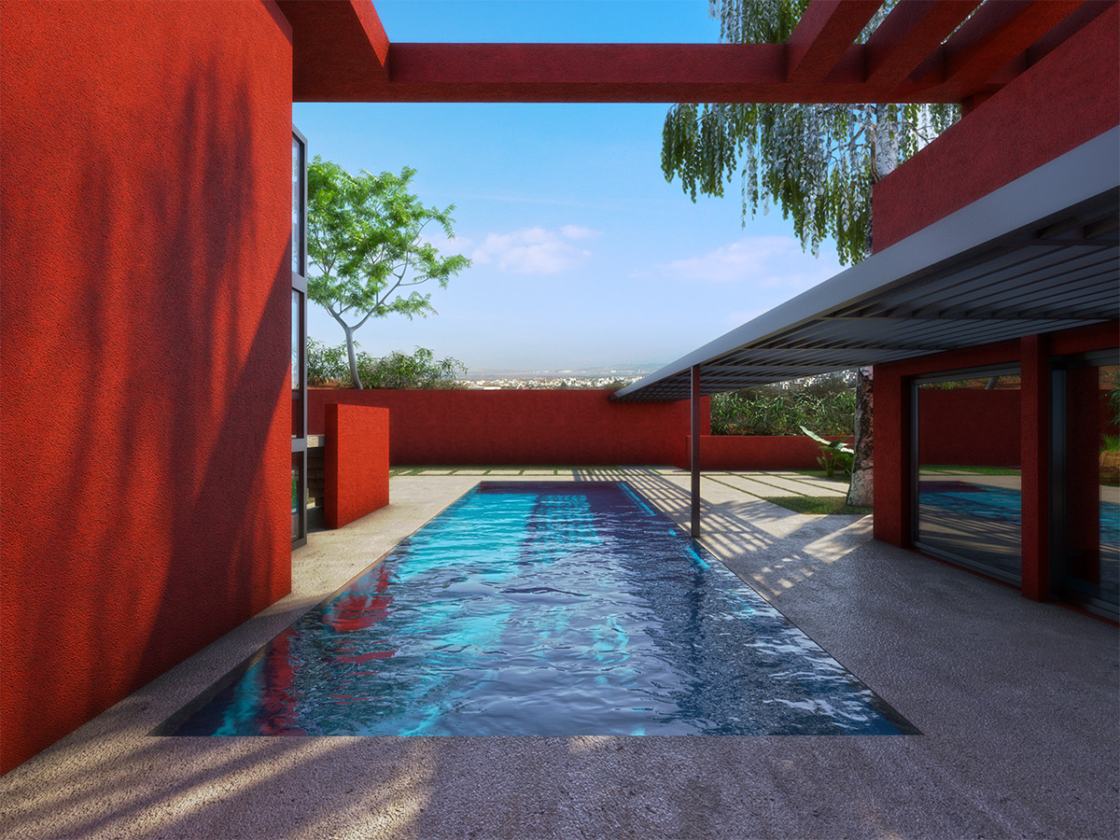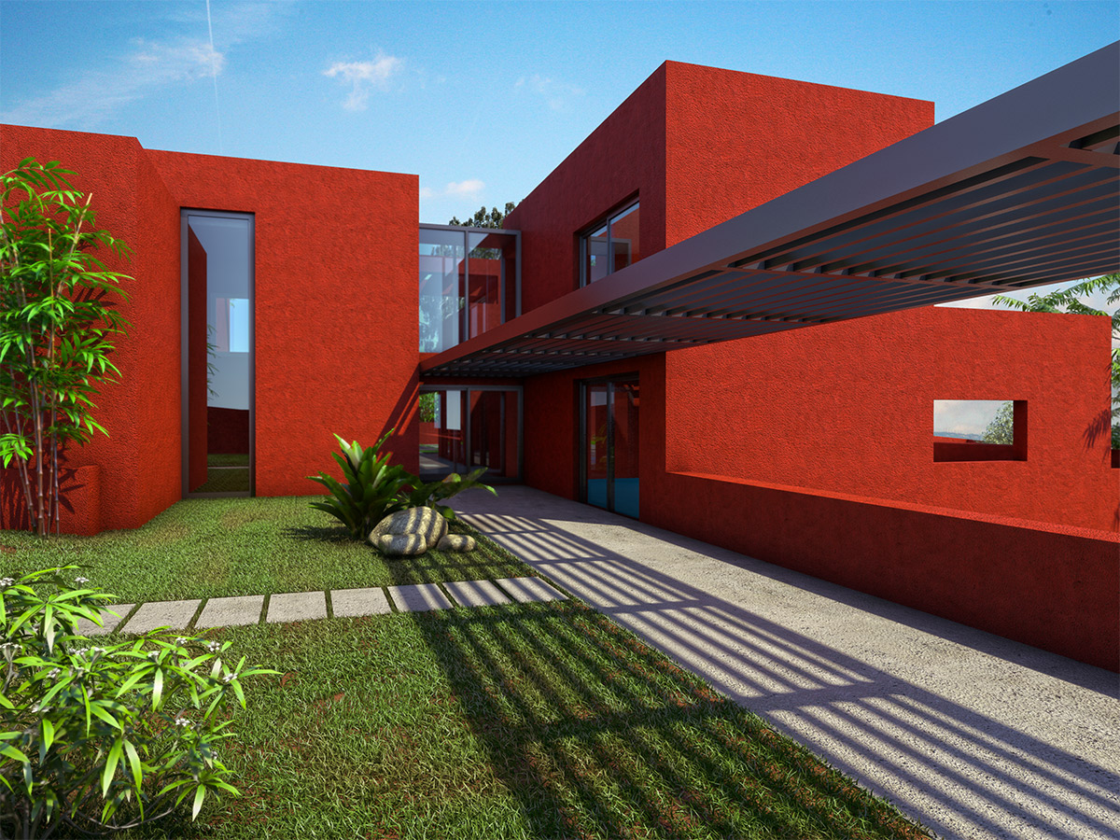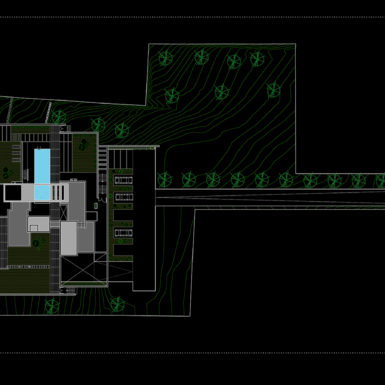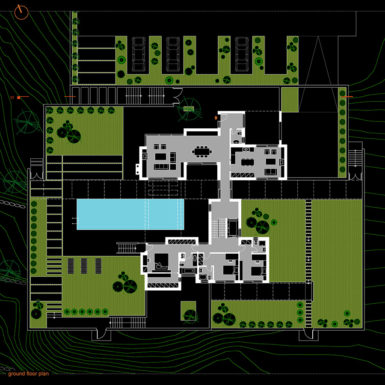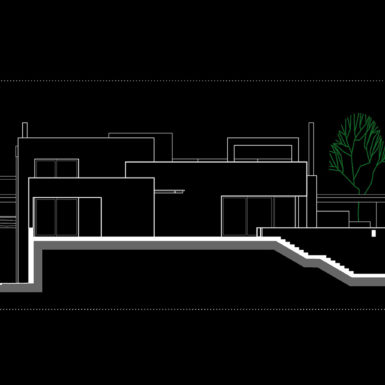location: Koropi, Attica, Greece | site area: 5.888,50m² | bua: 475m² | design – documentation: 2002_2003 / 2006_2008
The building code applying to the site, the altitude range, as well as the orientation and the outlooks were the main factors determining the position of the building in the specific part of the plot. The house spreads over two above ground and two semi-underground levels in a split-level arrangement. The height difference between levels is set to approximately 1.30m, so that the building adjusts to the slope of the terrain.
The four levels form two parallel zones that on the ground floor consist of living areas and bedrooms. The two zones are connected actually through a corridor that includes the stairwell and the elevator and visually trough a pergola made of reinforced concrete on the top of the house. The house consists of three masses in an H shape layout that are formed from smaller volumes, which define the separate spaces – rooms. The intertwined distinct volumes compose a body of varying heights. A semi-enclosed outdoor space is created in the northwest part between the building masses, containing the pool.
Most of the openings are positioned on the southwest and the northeast facades. Protection from direct incidence of sunrays is achieved for the southwest openings through steel pergolas that create shaded outdoor living spaces for the warmer months of the year.





