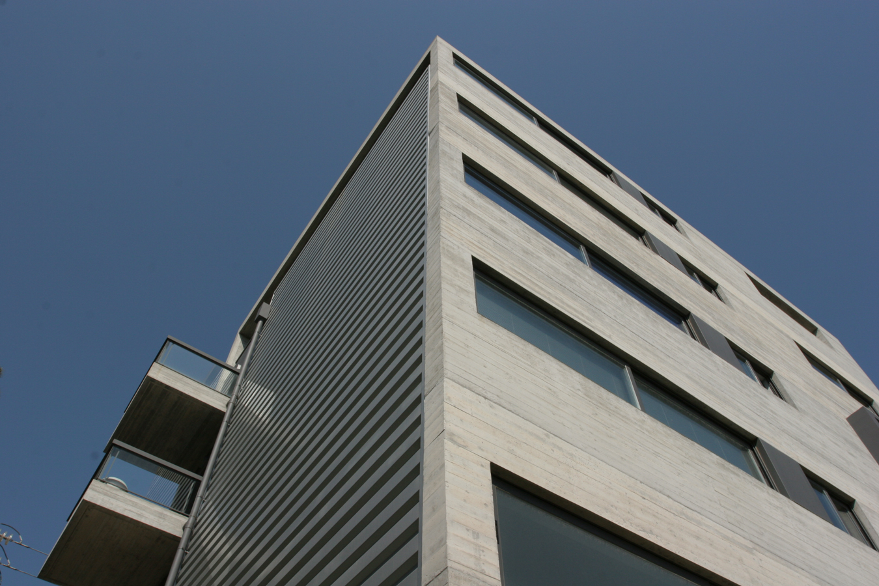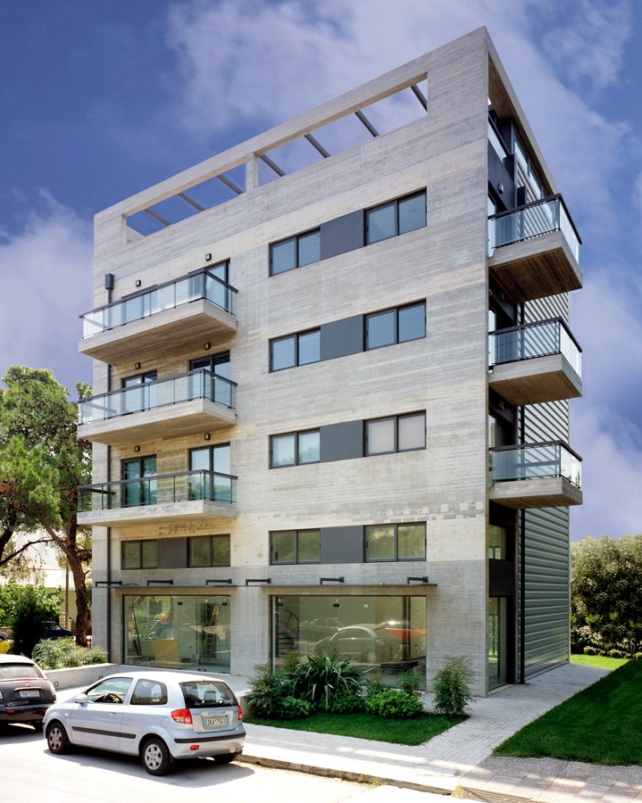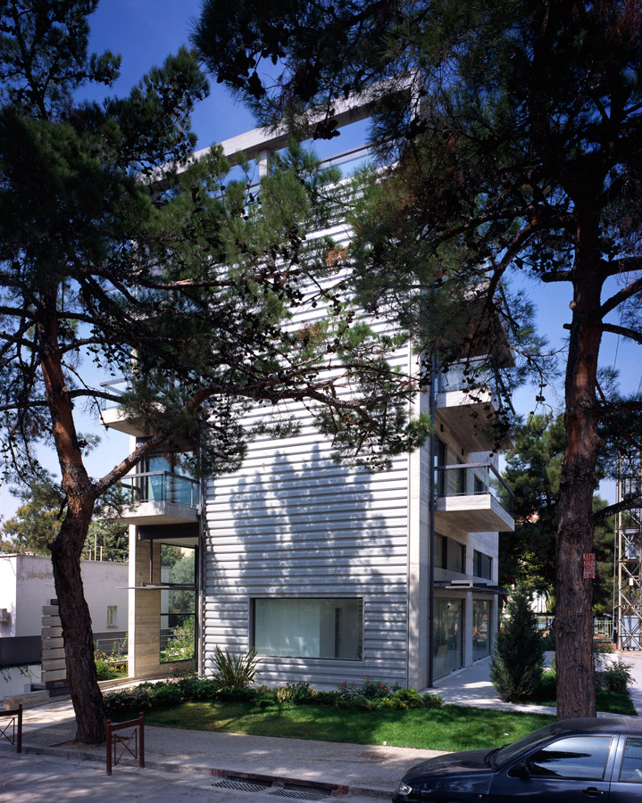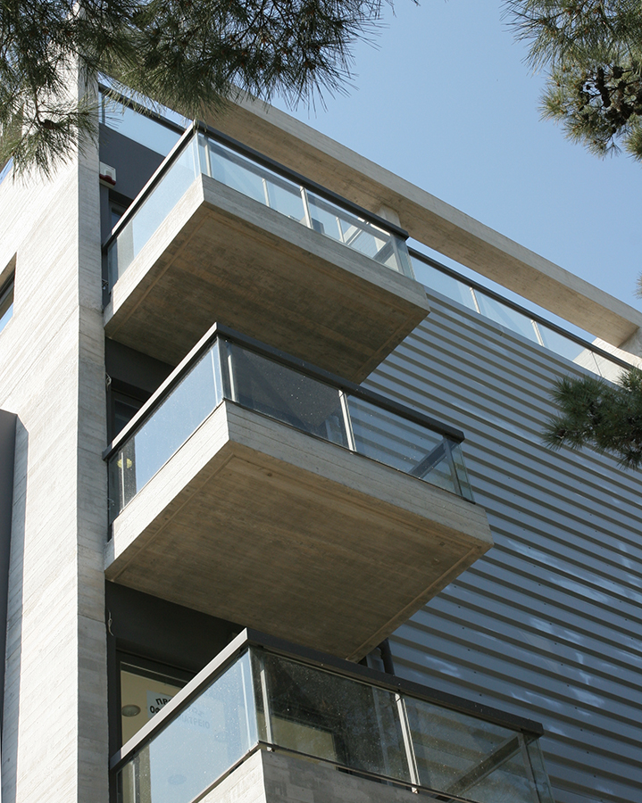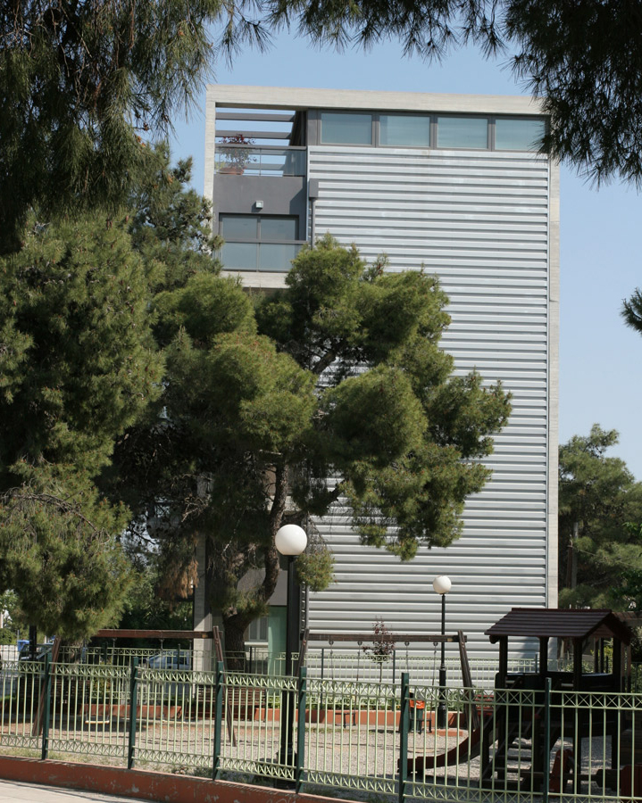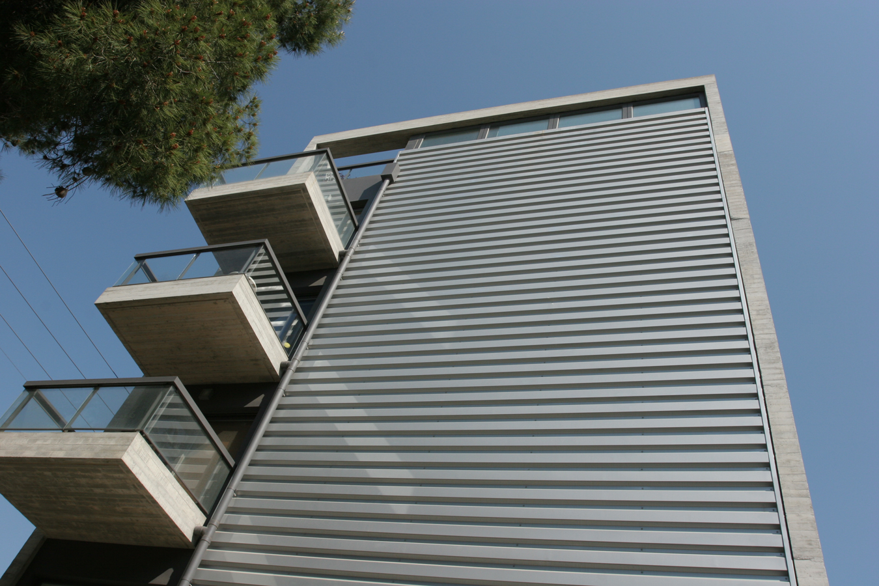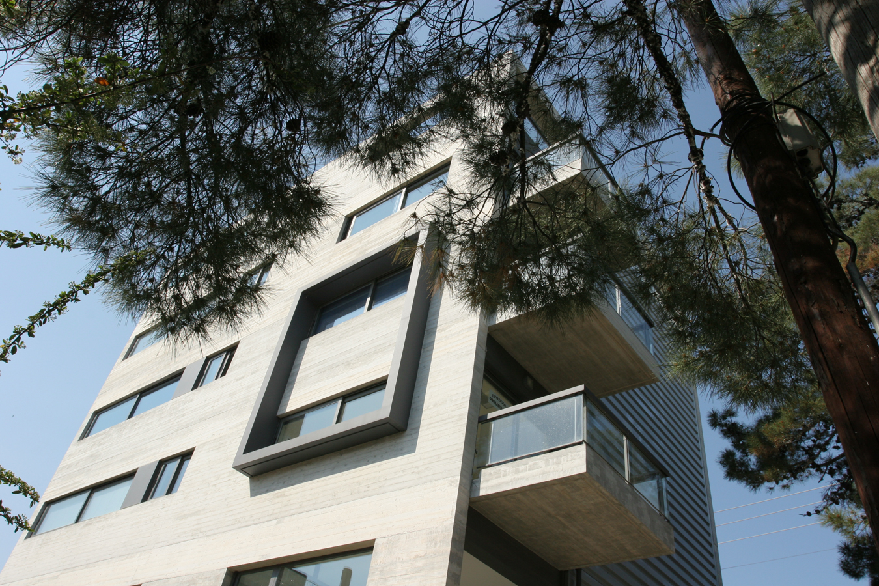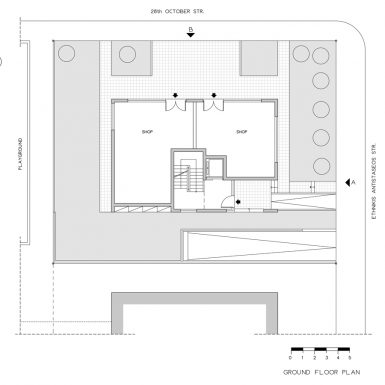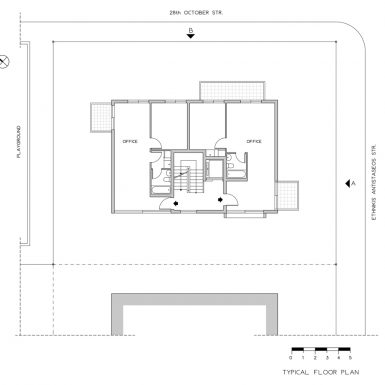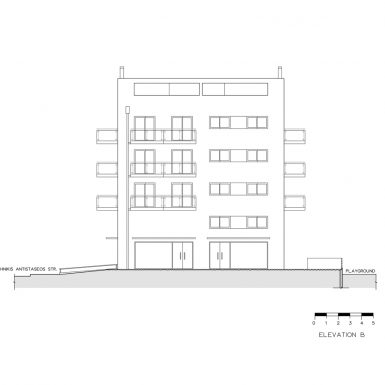location: Vrilissia, Athens, Greece | site area: 462m2 | bua: 641m2 | design-documentation: 2001 | status: completed (2005)
This building is located in a corner plot in the center of Vrilissia a suburb of Athens. The program required two shops on the ground floor and small apartments on the upper floors, to be used as offices for practices of local range. The basement is designed to be used as car parking.
As the plot has a background setting of housing, a key issue of the design was to integrate the building to the surroundings and to underline discretely its non residential use. The building is a simple rectangular volume with small balconies projecting on the three sides. Two of the elevations are made of exposed concrete and the other two have corrugated steel sheet cladding.
credits
photos: G. Dimotsis – MOB architects





