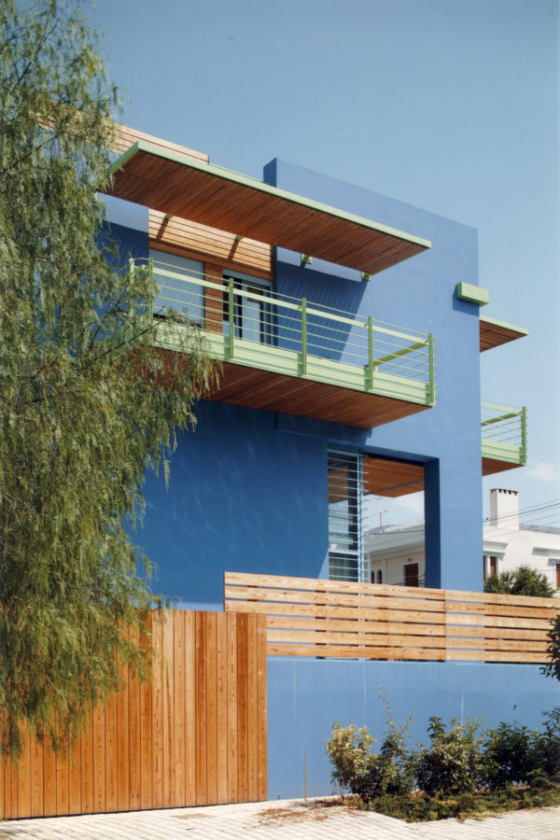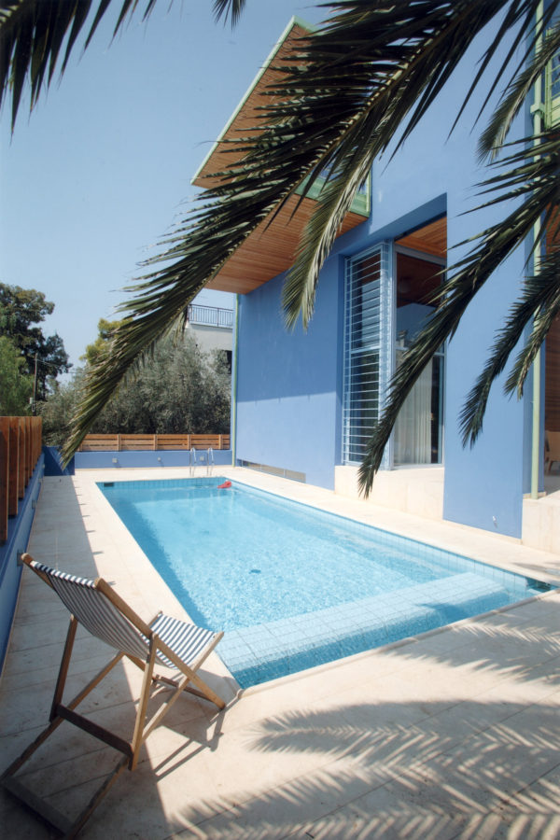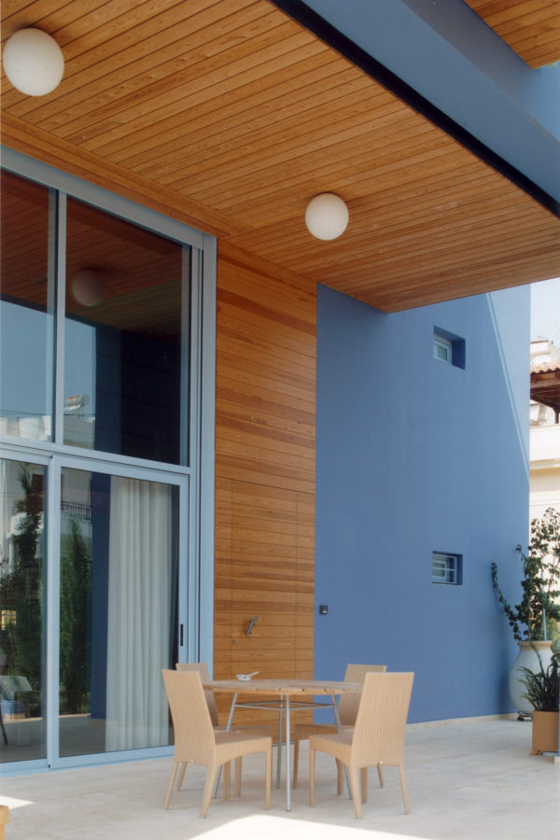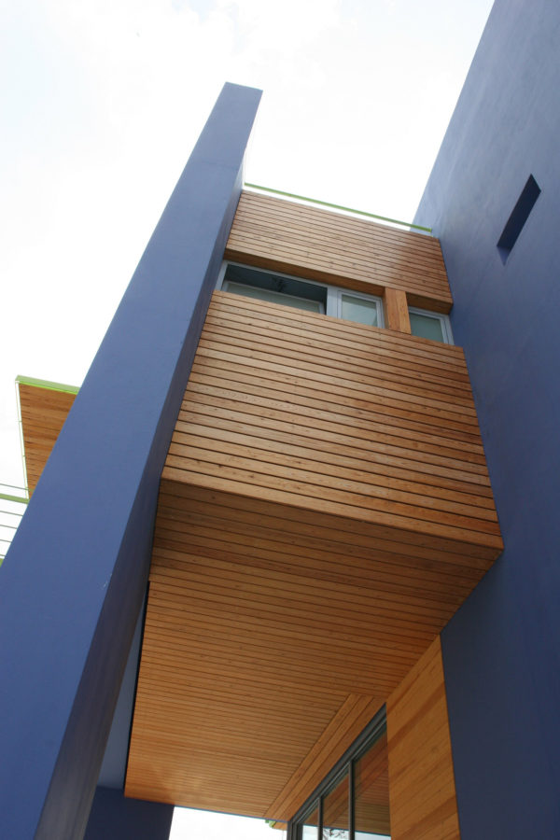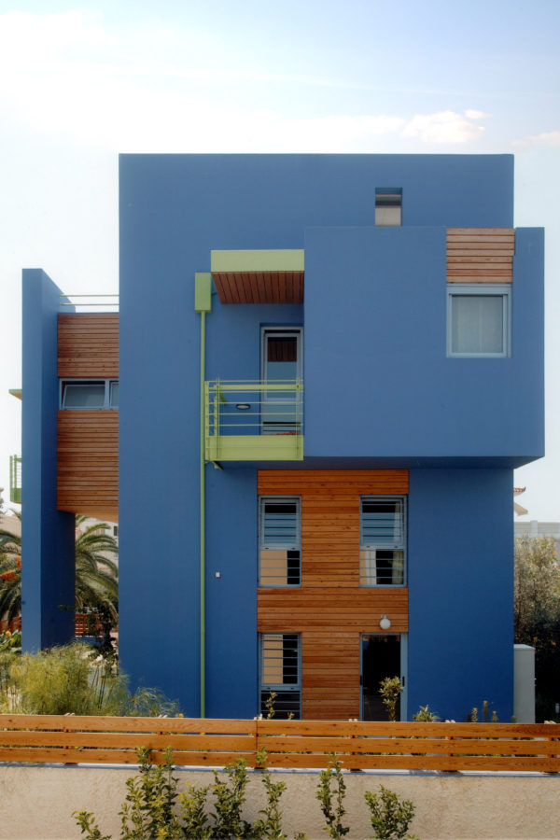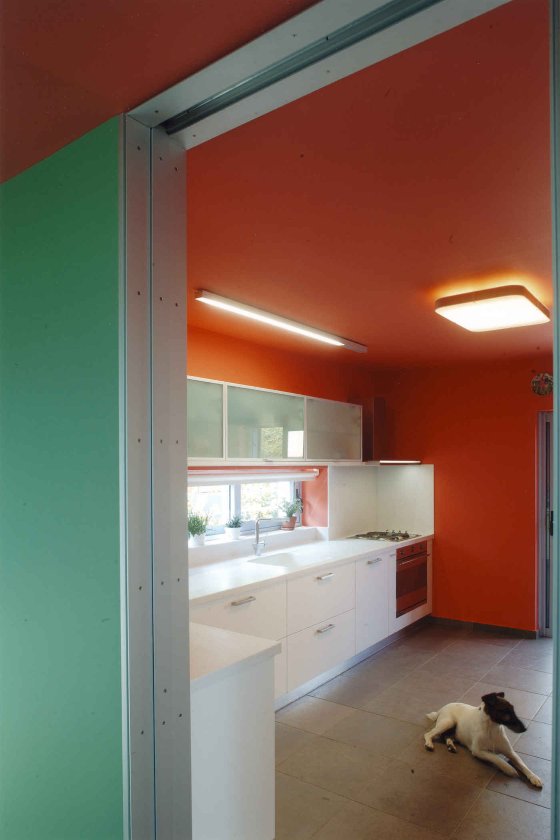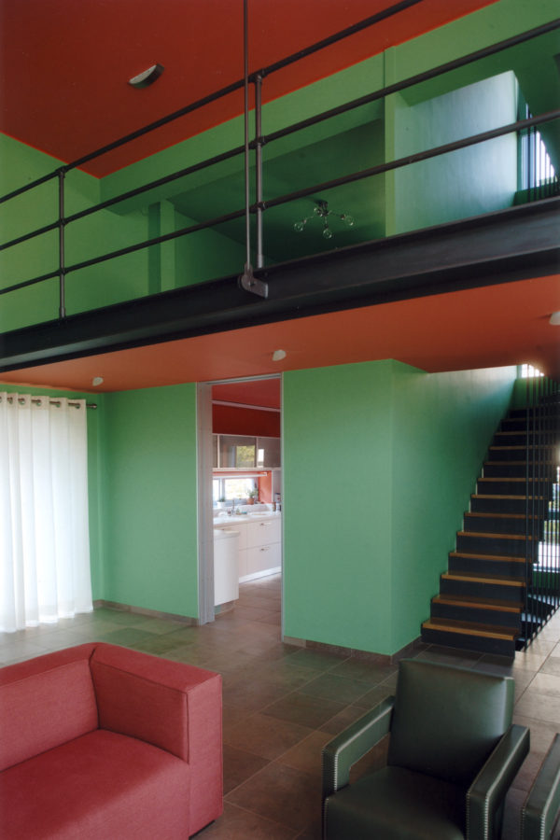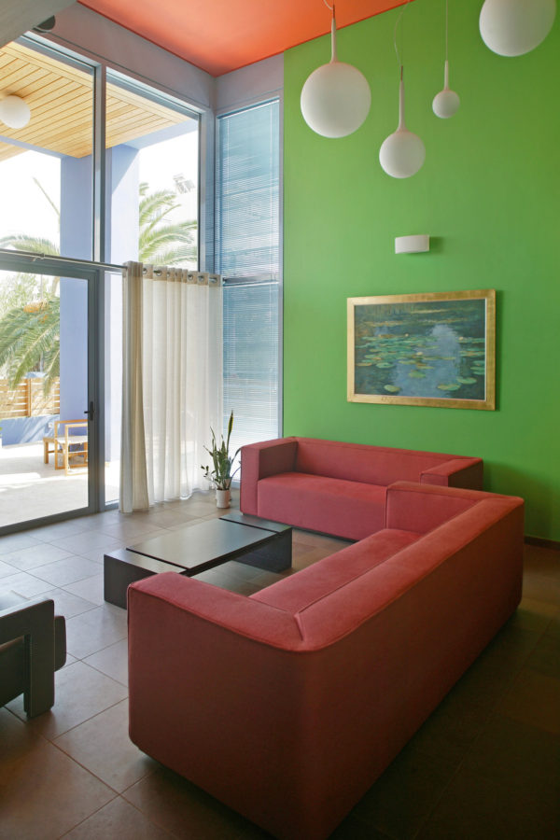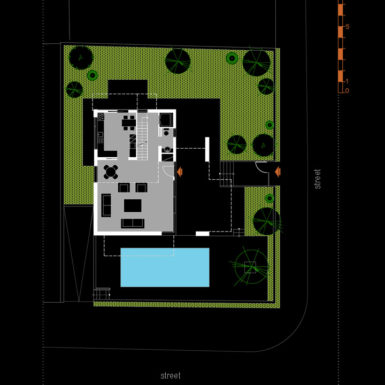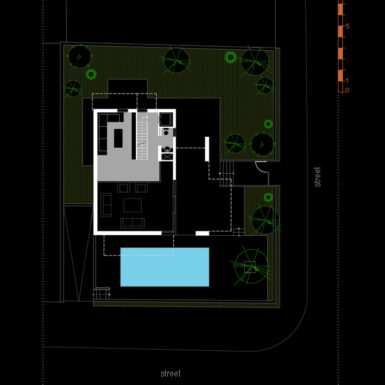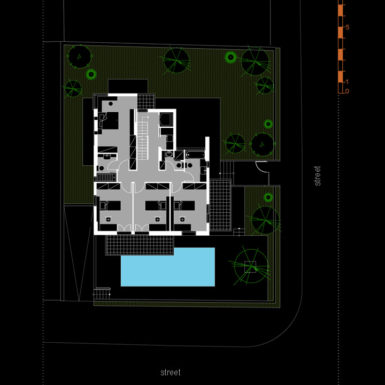location: Glyfada, Athens, Greece | site area: 454,35m2 | bua: 398,50m² | design-documentation: 2000 | status: realised (2004)
The brief called for a private house for a family of five, to be constructed on a corner plot situated at a southern, coastal suburb. The area of the building should be smaller than the maximum area allowed for by the building code. The architects were therefore asked to provide for a possible future expansion of overlying floors accessible via an external staircase.
The house was constructed towards the west side of the plot, so as to enlarge the courtyard facing east. Sheltered outdoor spaces were also placed on the east side of the site. A swimming pool was sited on the south side, next to an existing fully grown palm tree. As the requested interior layout was quite clean-cut, the design focused on providing well-arranged, spacious outdoor areas that would accommodate outdoor living.
The volumetric approach was also simple: a single volume that protrudes outwards on the upper floor, creating a sheltered open-air space on the ground floor.
The building was constructed using conventional materials: reinforced concrete for the load-bearing structure, vividly colored plastered brick walls for the exterior and interior walls, wood for exterior cladding and false ceilings, limestone tiles for outdoor flooring and ceramic tiles for indoor flooring.
credits
photos: N. Daniilidis





