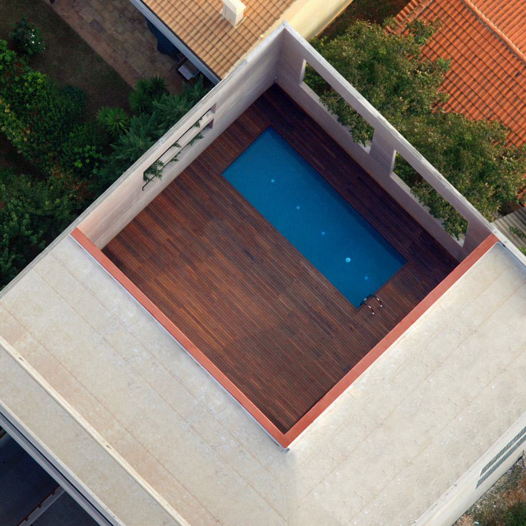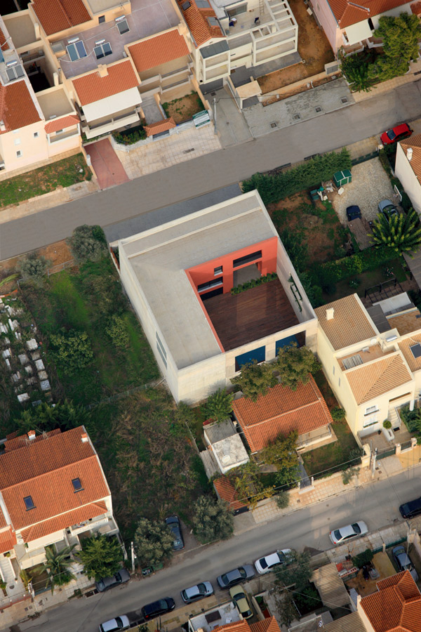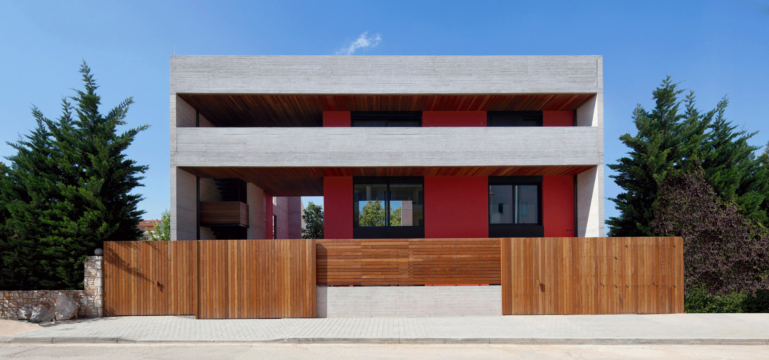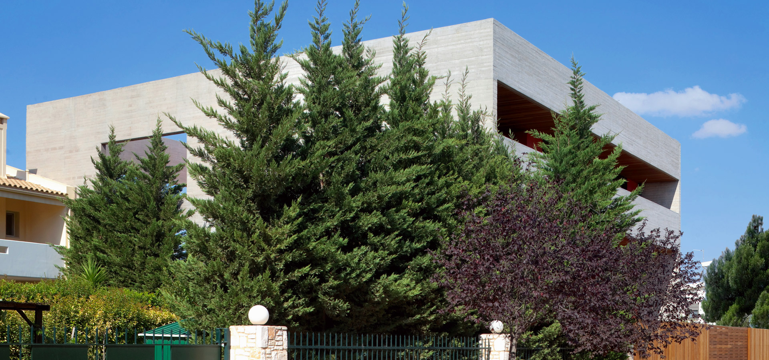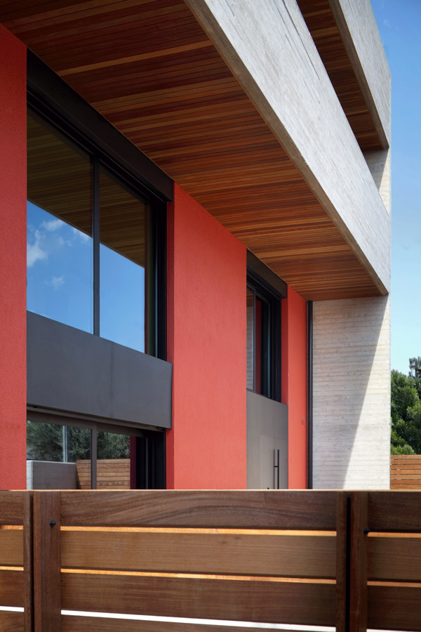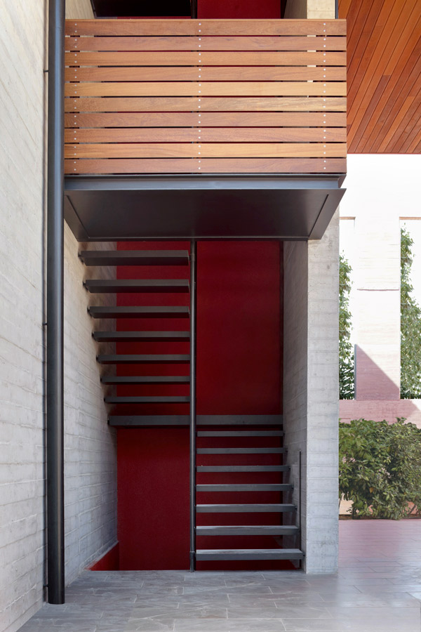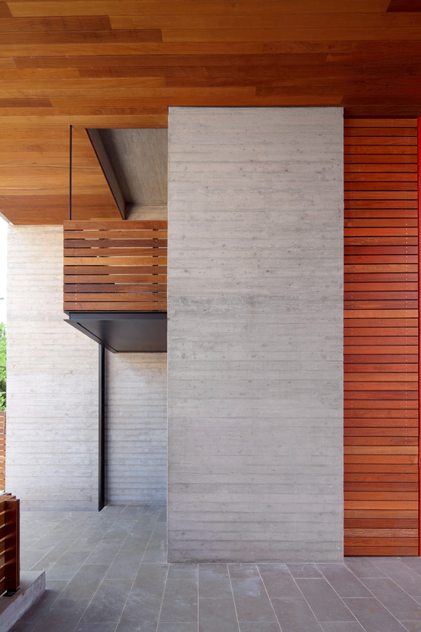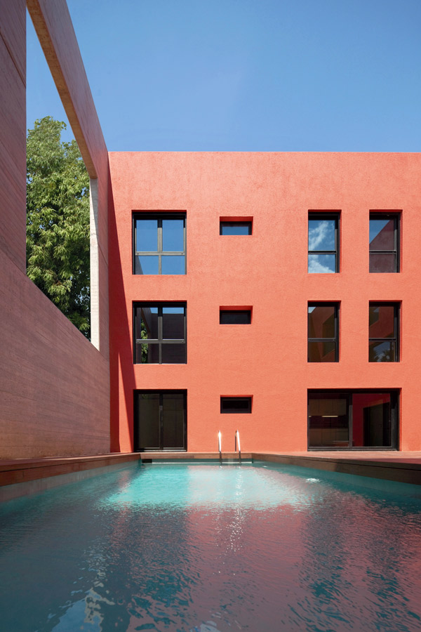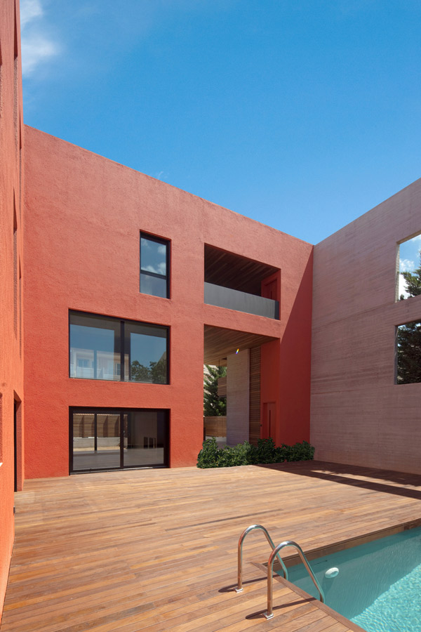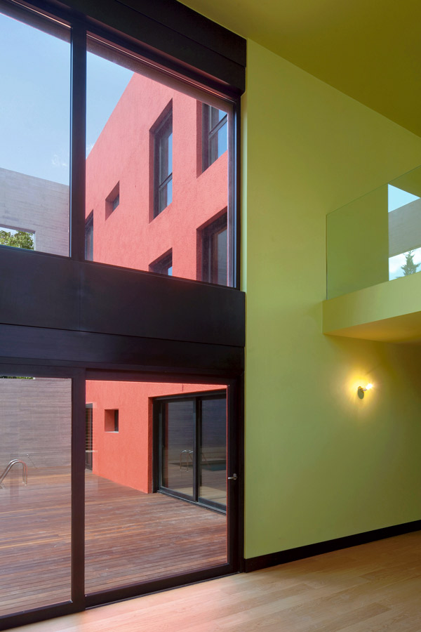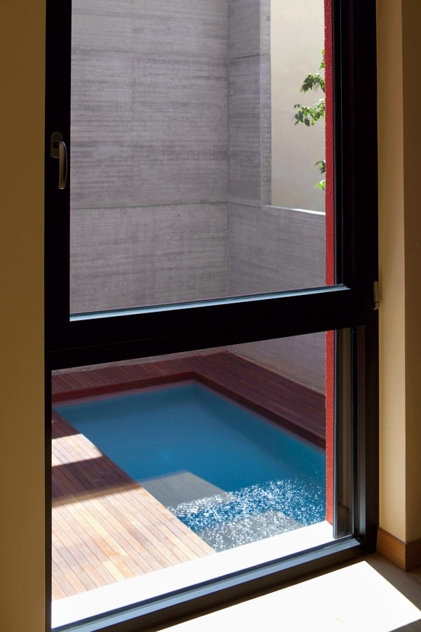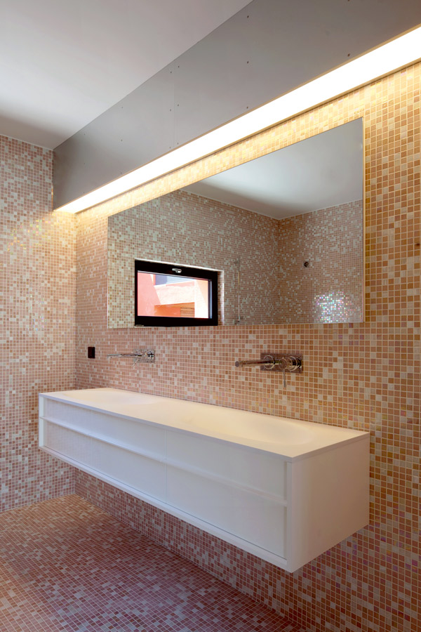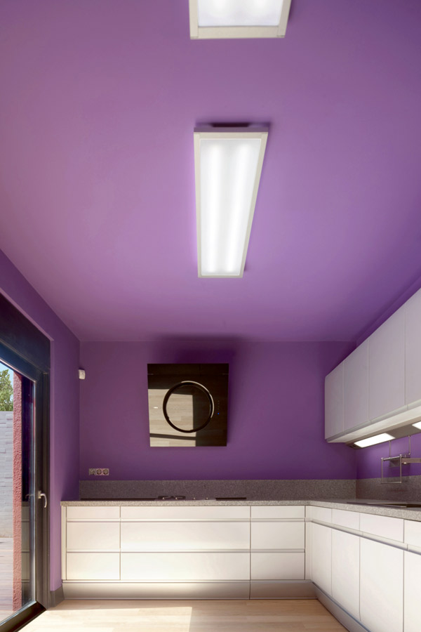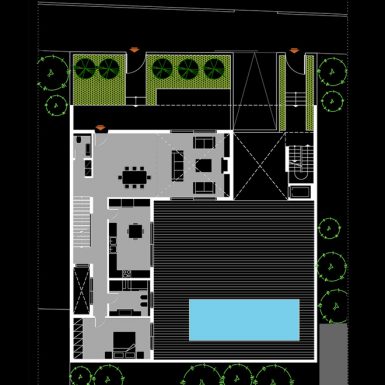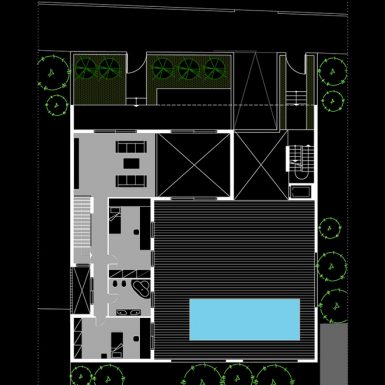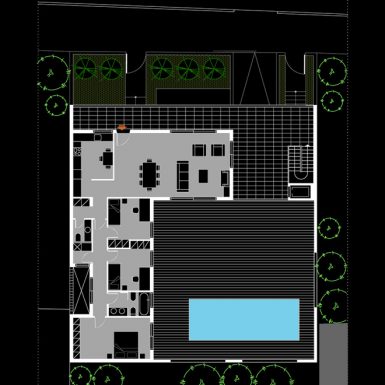location: Chalandri, Athens, Greece | site area: 411,00m2 | bua: 615,00m2 | design-documentation: 2006_2007 | status: realised (2010)
The brief called for two independent residences, arranged over three floors, with the first residence occupying the ground and first floor of the building and the second occupying the second one.
The mild Mediterranean climate of the area invites and permits open-air life. It is therefore essential to incorporate the appropriate open-air living spaces on the floors. For this reason, the L-shaped building and its surrounding fence form a rectangular frame of exposed concrete around the site, while the remaining outdoor space forms a patio that includes a swimming pool. The sightlines from the majority of the interior spaces are directed towards the patio.
Enclosed outdoor spaces (patios) are a long-standing and a popular design feature in many parts of the world, as they provide agreeable living conditions all year round, especially in urban environments. In this instance the outdoor living space is clearly defined by high walls that ensure regulated climate conditions (sun shading, protection from strong winds) and privacy, as well as a controlled visual relationship with the surrounding neighborhood.
credits
photos: N. Daniilidis





