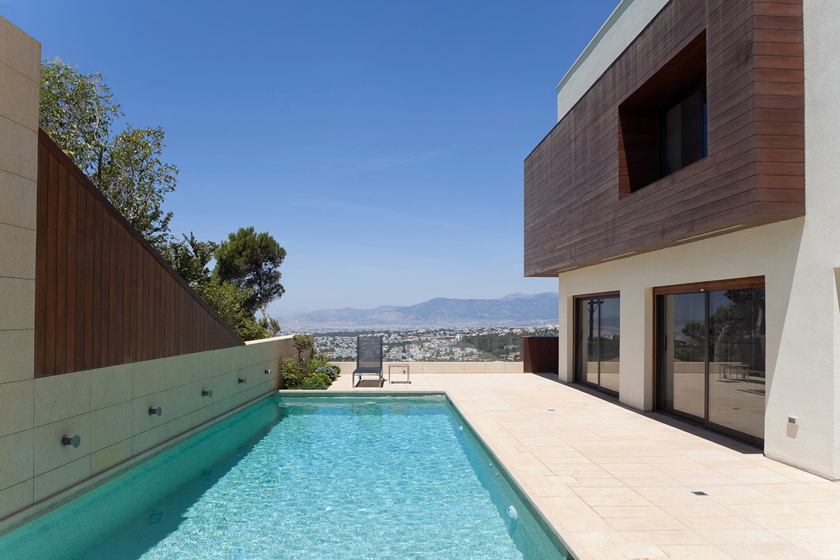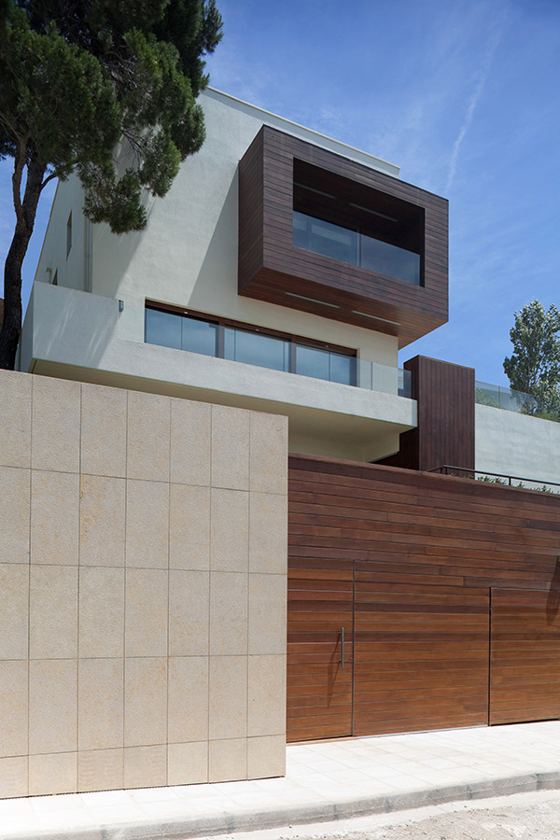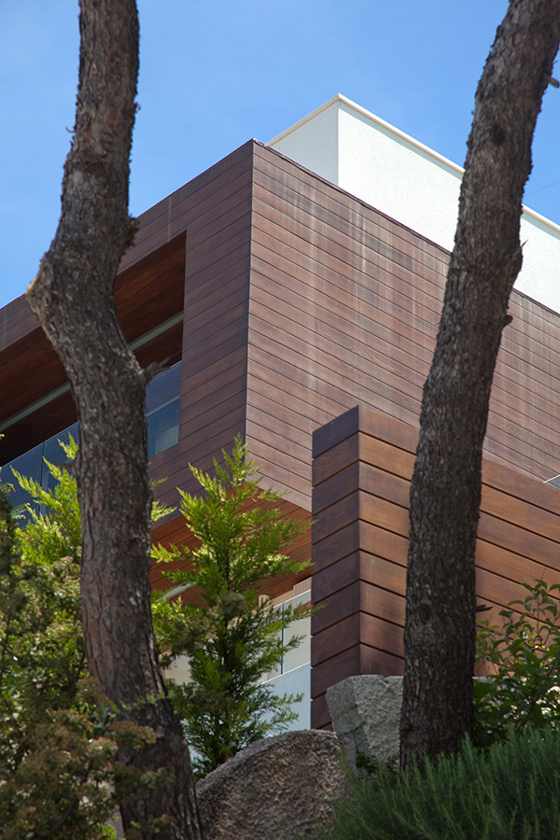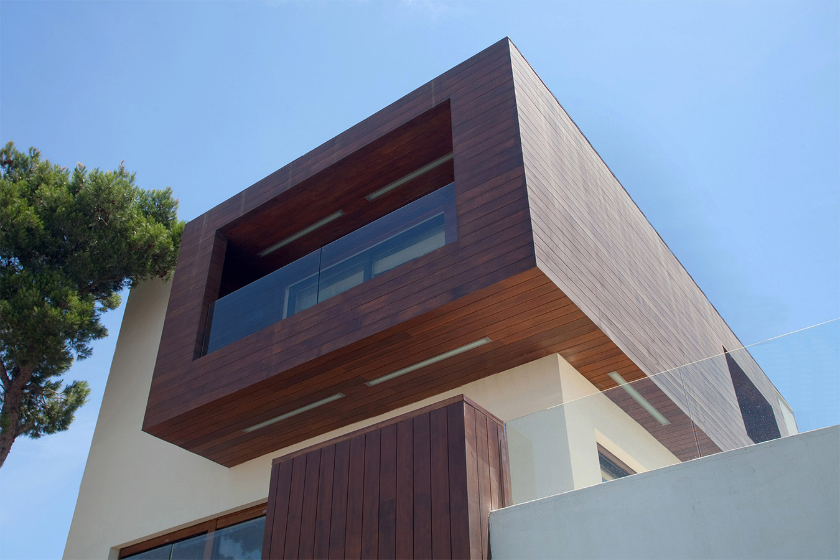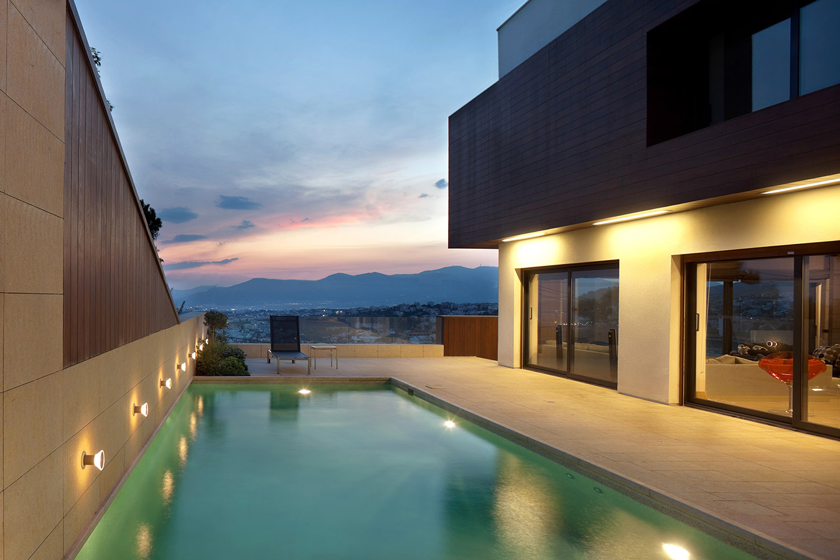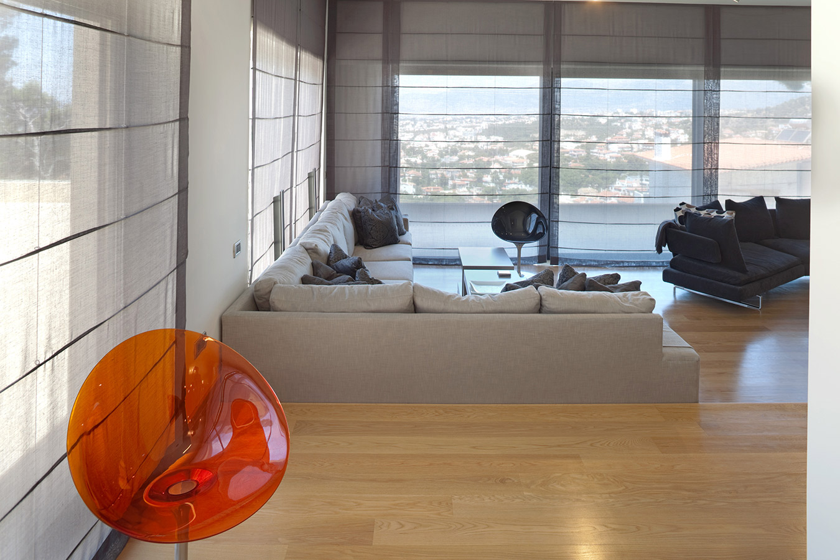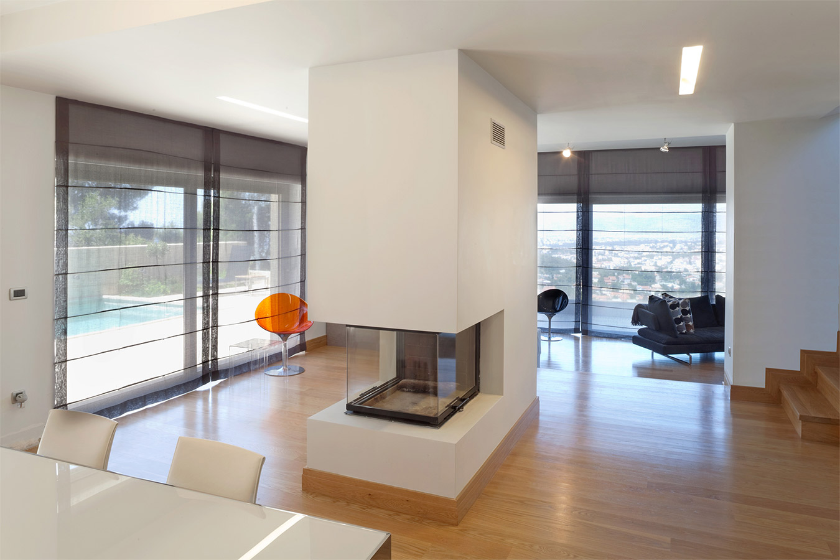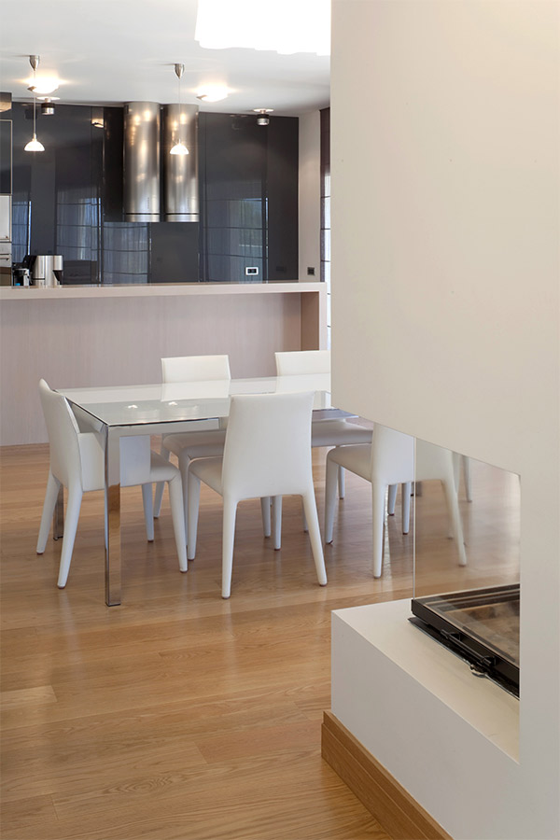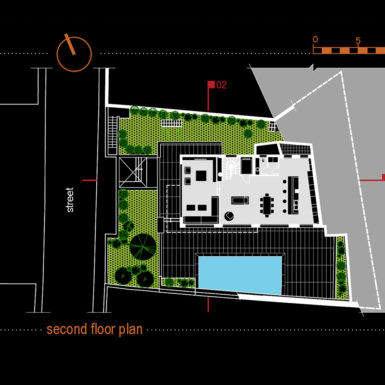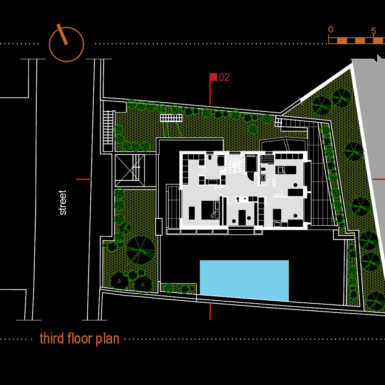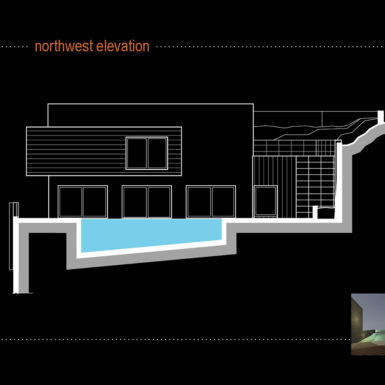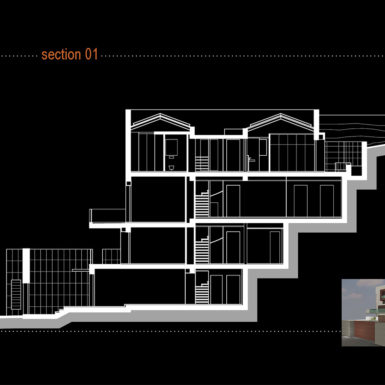location: Penteli, Athens, Greece | site area: 585m² | bua: 473m² | design-documentation: 2005_2007 | status: realised (2008)
The architects were asked to redesign a house on an existing load-bearing structure of reinforced concrete, in a plot with a 45% slope, on the mountain of Penteli. The owner requested a complete reorganization of both the interior and exterior of the house compared to the original plans. Modifications to the load bearing structure should be kept to a minimum.
In order to make the most of the view towards the city from both indoors and outdoors, the house was arranged over four floors and the garden over three levels. The entrance, the parking space and the boiler room occupy the ground floor, with a secondary living room, a guestroom and the pool utilities arranged on the first floor. The second floor consists of the main living room, the dining room and the kitchen, while the bedrooms and study are located on the third floor.
Large areas of glazing were placed on floors one, two and three of the northwest elevation so as to maximize the outlook. On floor two on the northwest elevation, sliding doors link the indoor living spaces with the courtyard and the swimming pool.
The building mass is formed by two rectangular volumes: the main house volume, and the fourth level verandah-study volume. The house and the supporting walls of the garden were treated in a uniform way. Three materials in total were used for all external surfaces: exterior insulation-plaster system covering the brick walls and the concrete structure, wood and marble cladding, as well as marble flooring.
credits
photos: N. Daniilidis





