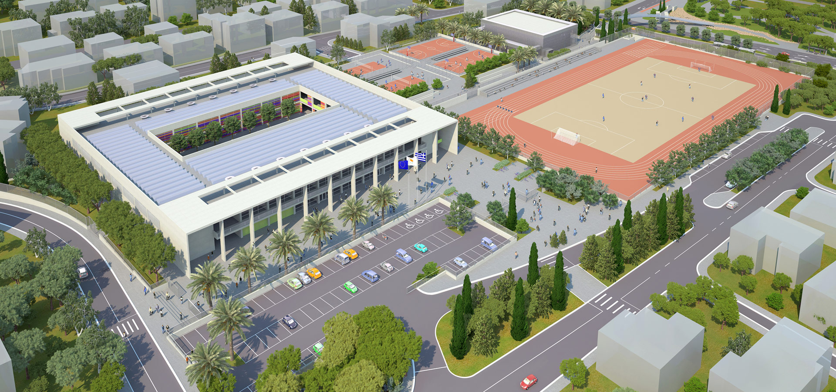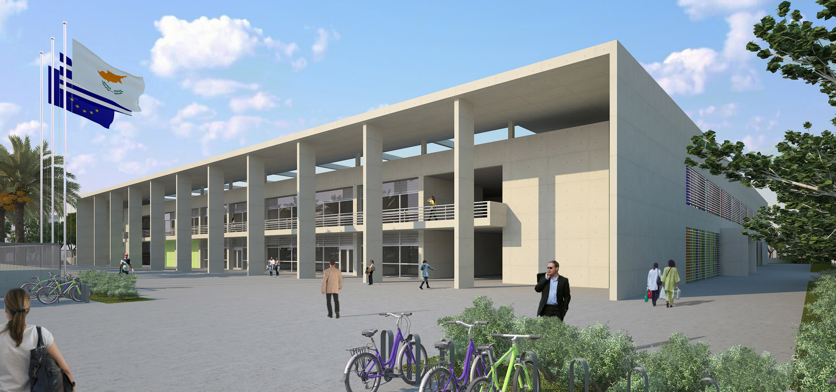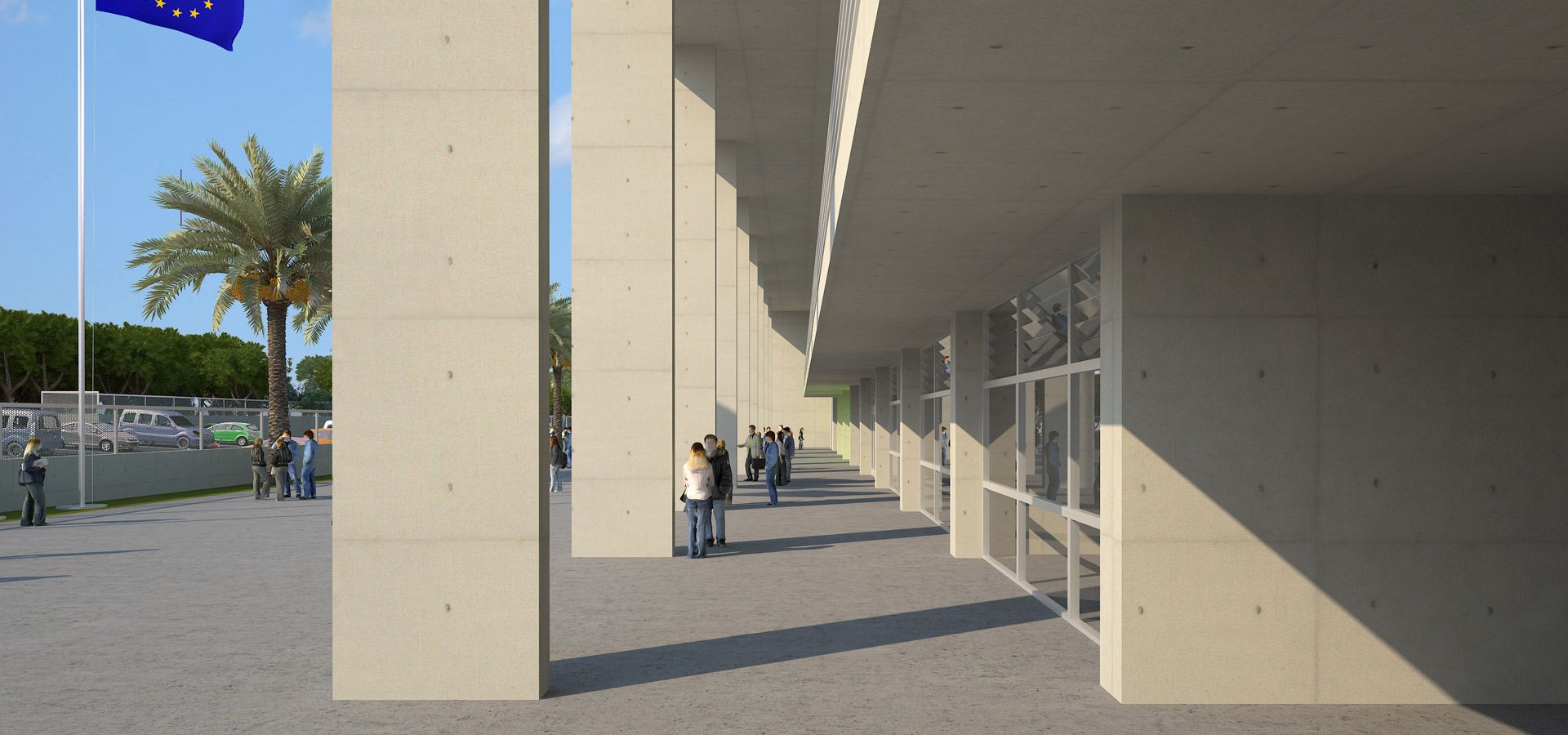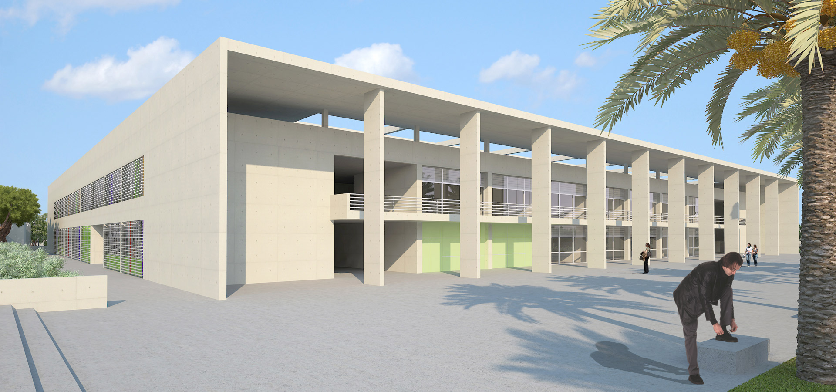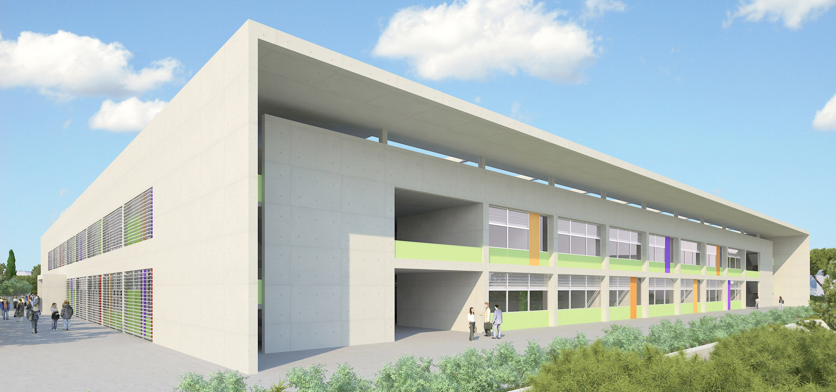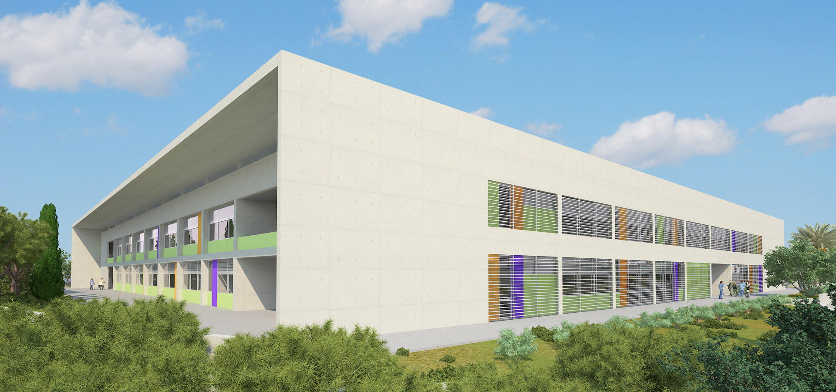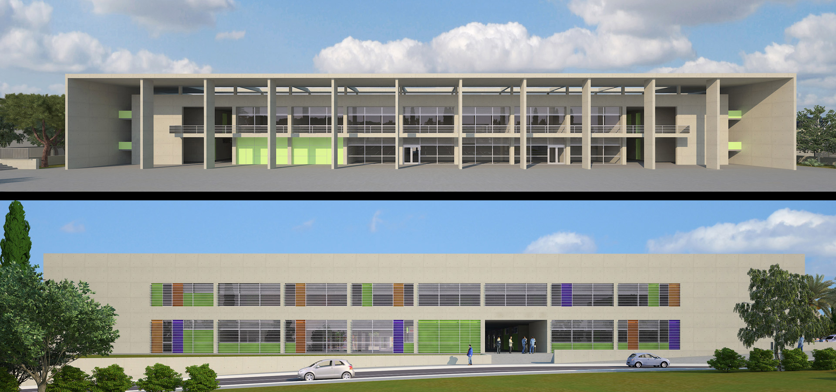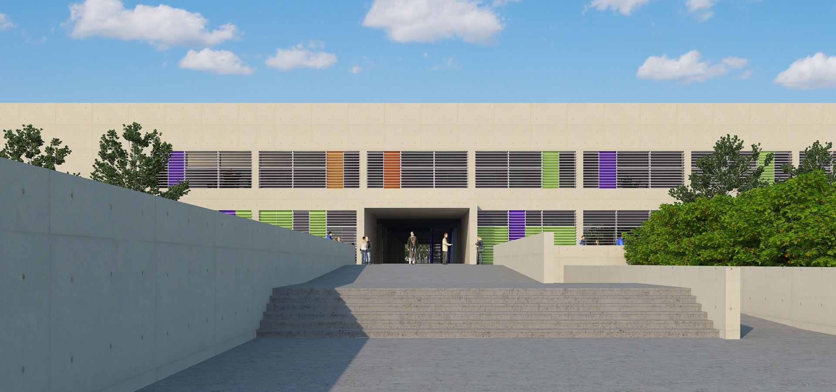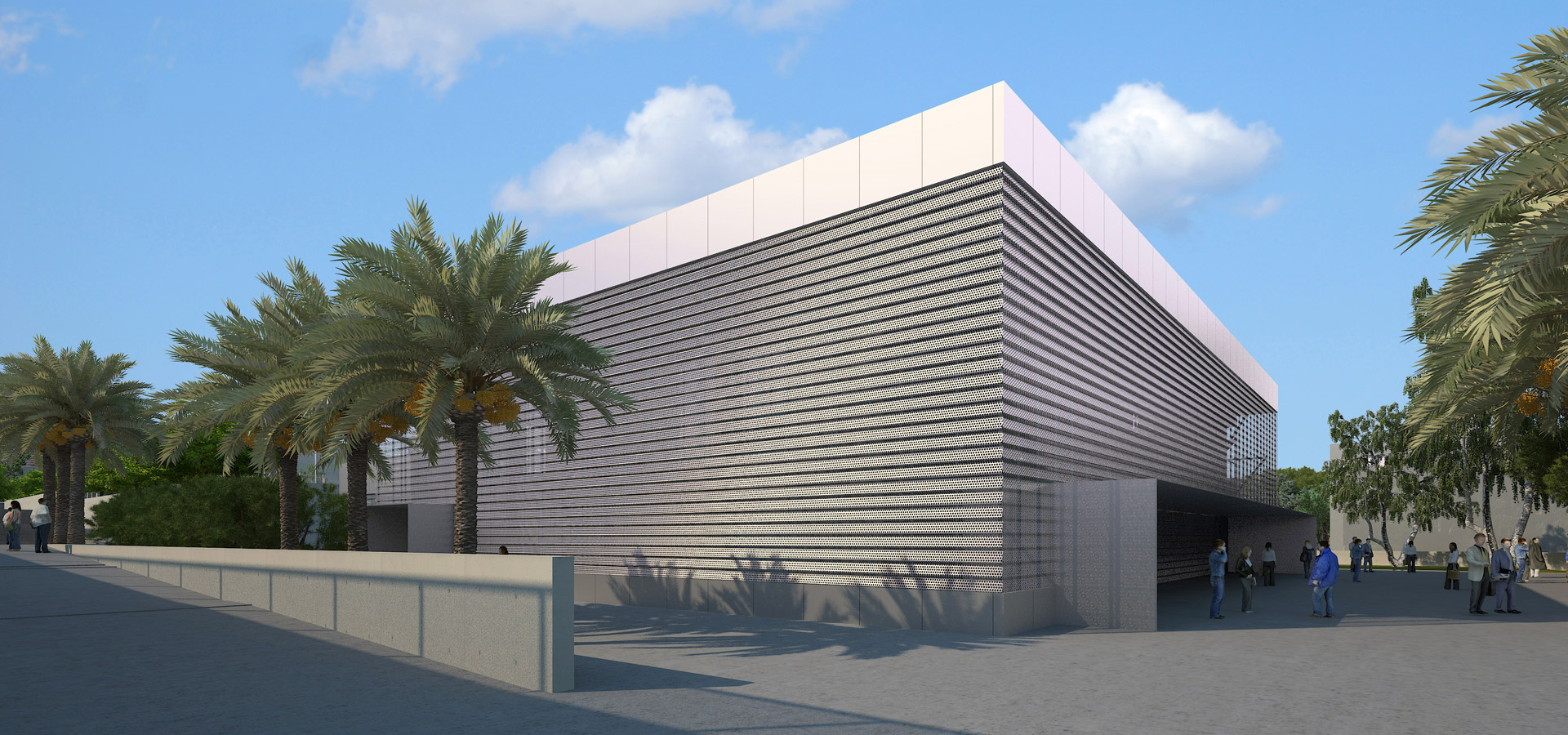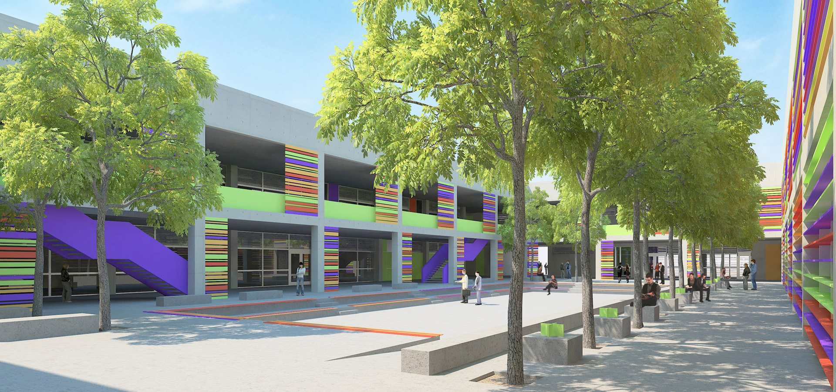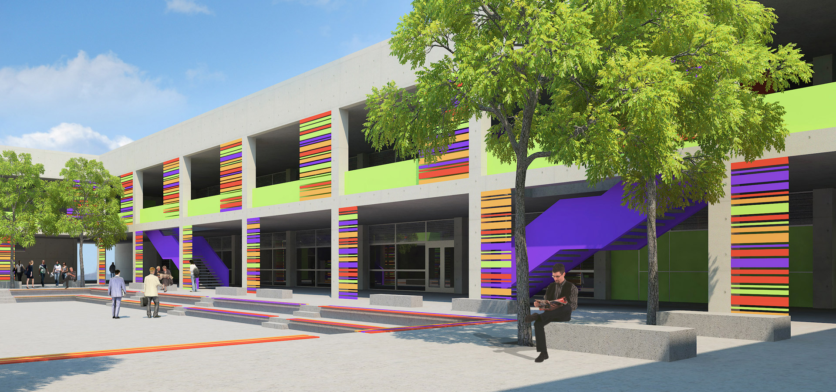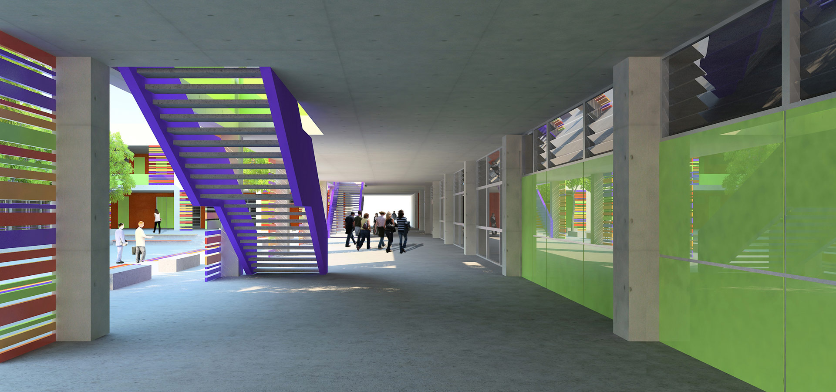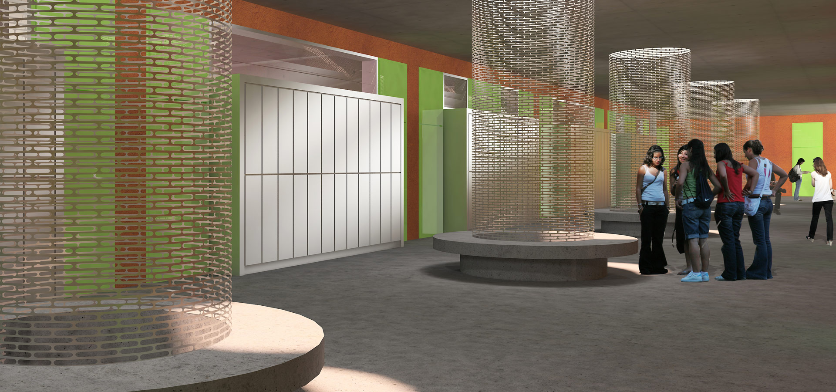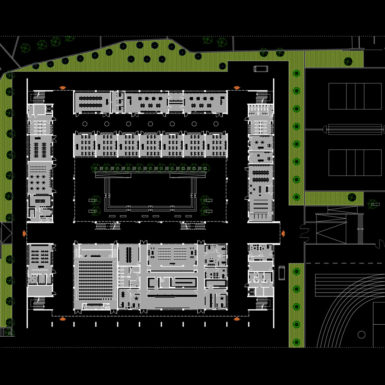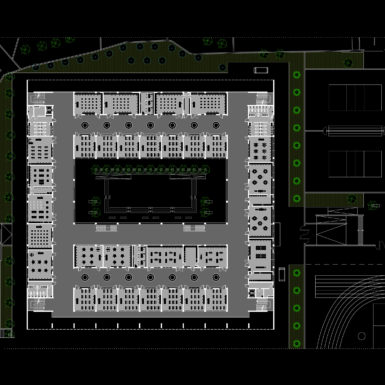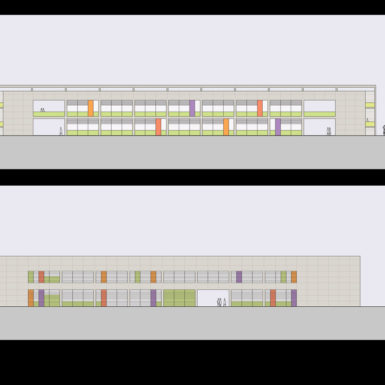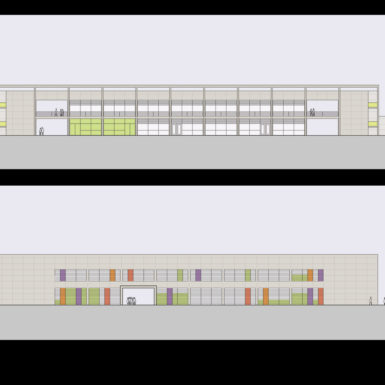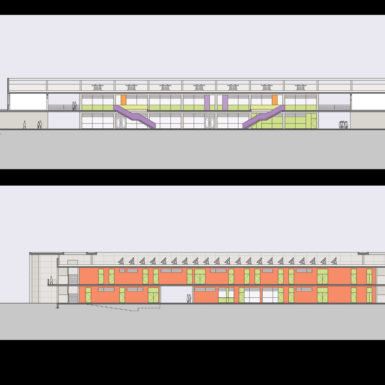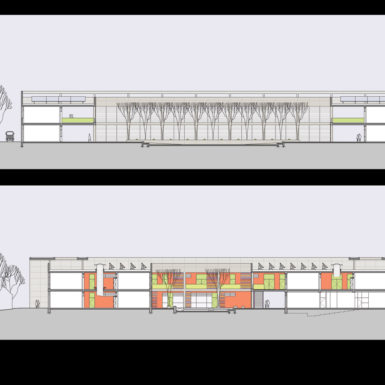location: Nicosia, Cyprus | site area: 38.632 m² | bua: 11.242 m² | design: 2010 | status: competition entry
The architectural competition for the High School of Dasoupolis called for the design of a school complex that would incorporate sport and multi-purpose facilities in a site of 38.632m² in Nicosia, Cyprus. The brief included, in addition to the classrooms, ancillary spaces, the design of the sports’ areas, as well the upgrading and remodeling of the existing multi-purpose hall.
The proposal, besides addressing the functional arrangement of the spaces described in the brief, focused on the design of an enclosed open-air gathering space for the school community that serves as the core around which all functions and circulation are arranged. Due to the particularly hot and humid climate of the area, it was considered crucial to create as many sheltered outdoor spaces – mainly porticos – as possible that would provide protection against the intense sun and the rain. Other key priorities of the proposal were to highlight the public character of the building, to achieve functional clarity and layout flexibility and to minimize walking distances inside and outside the building, while keeping the costs of construction and maintenance low.
Special attention was given to the energy efficiency of the complex, thus renewable sources were introduced aiming to minimize energy consumption. Principles of bioclimatic design were implemented so as to provide day-lighting and sun shading as well as natural cross-ventilation and cooling. The installation of PV panels on the roof was also suggested, as it would provide adequate photovoltaic surface to cover up to 75% of the energy demands of the entire complex.
credits
visualization: adoredesign A. Martinakis, J. Siemos





