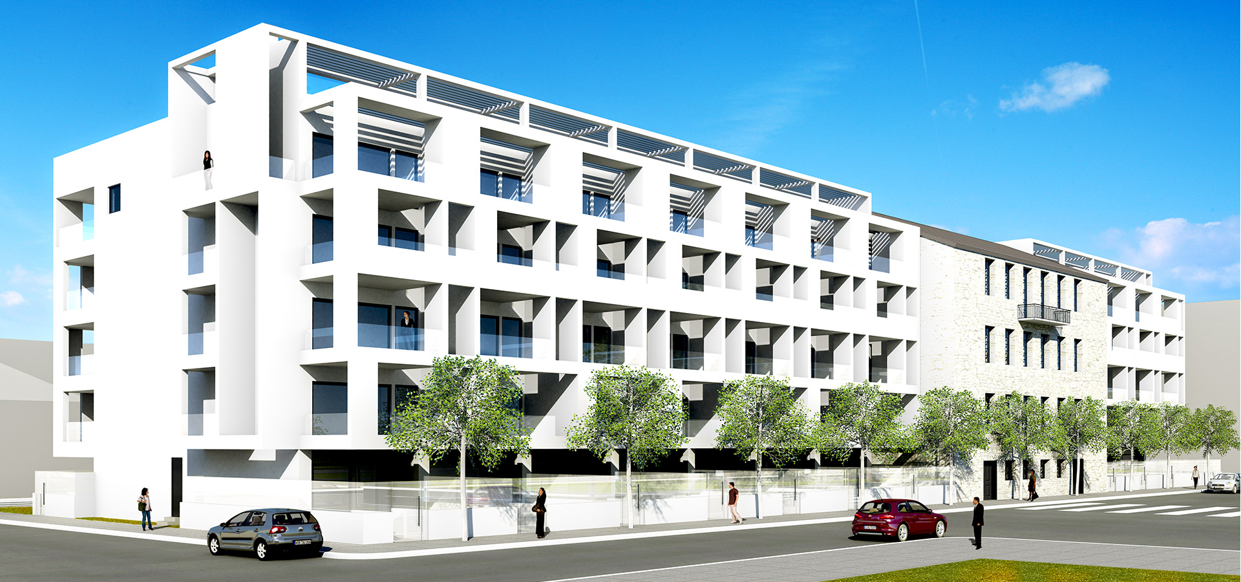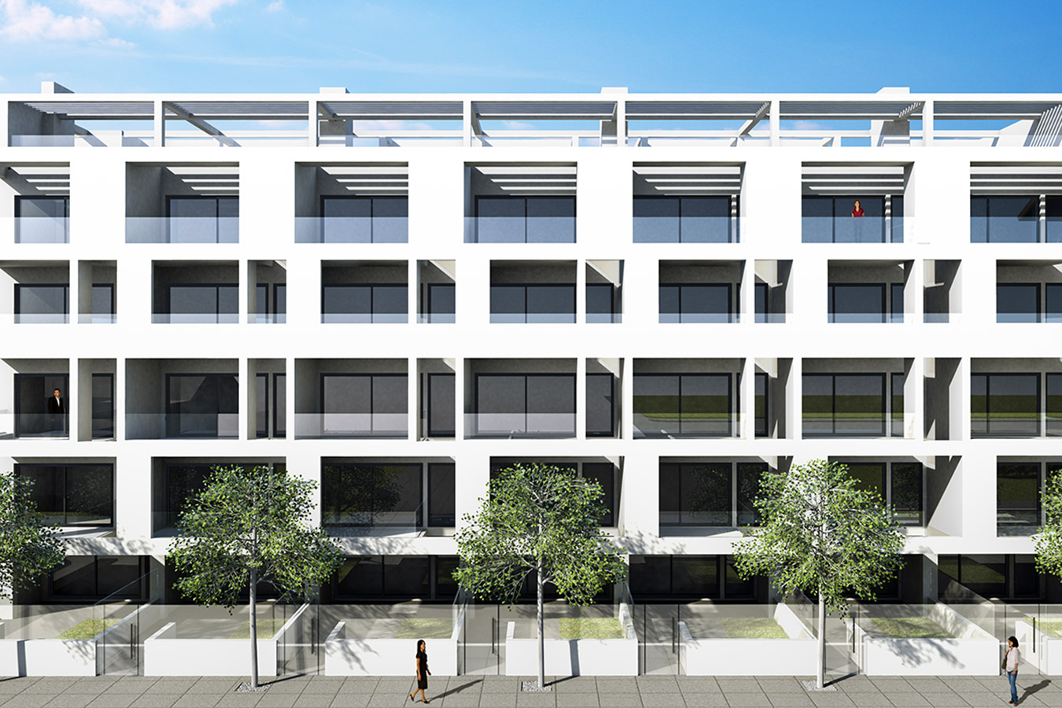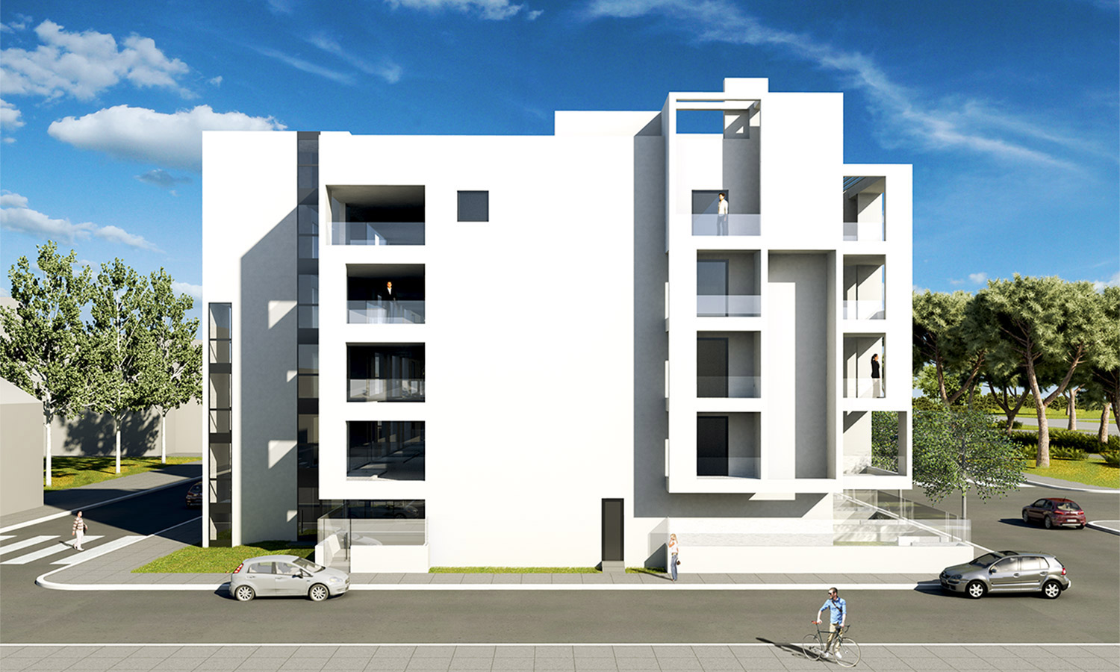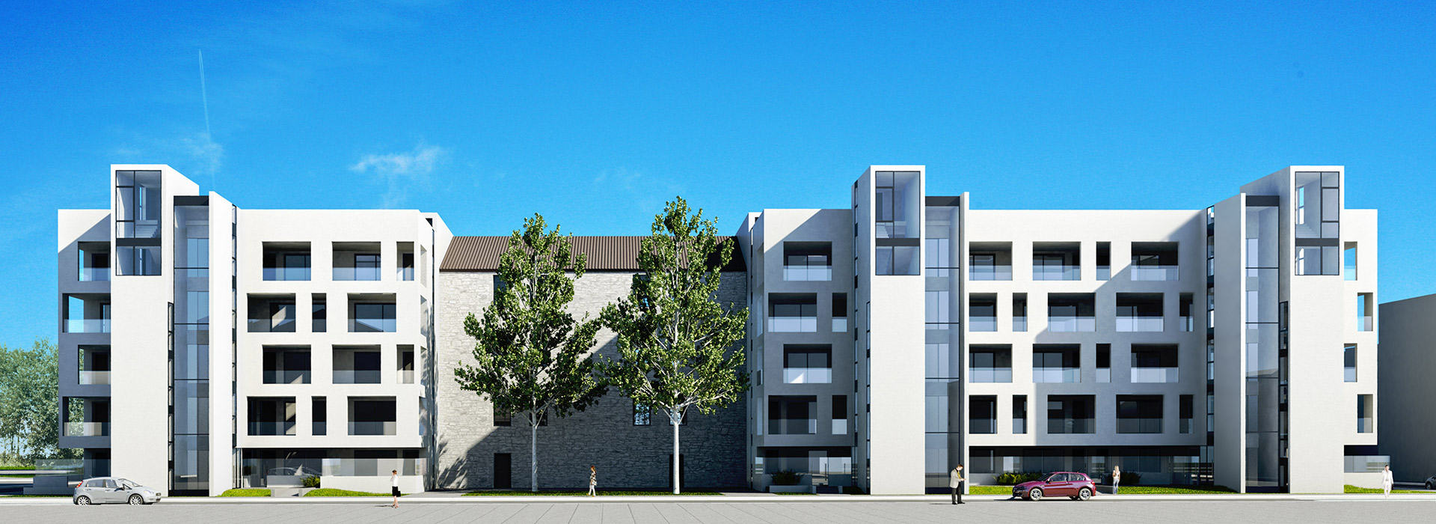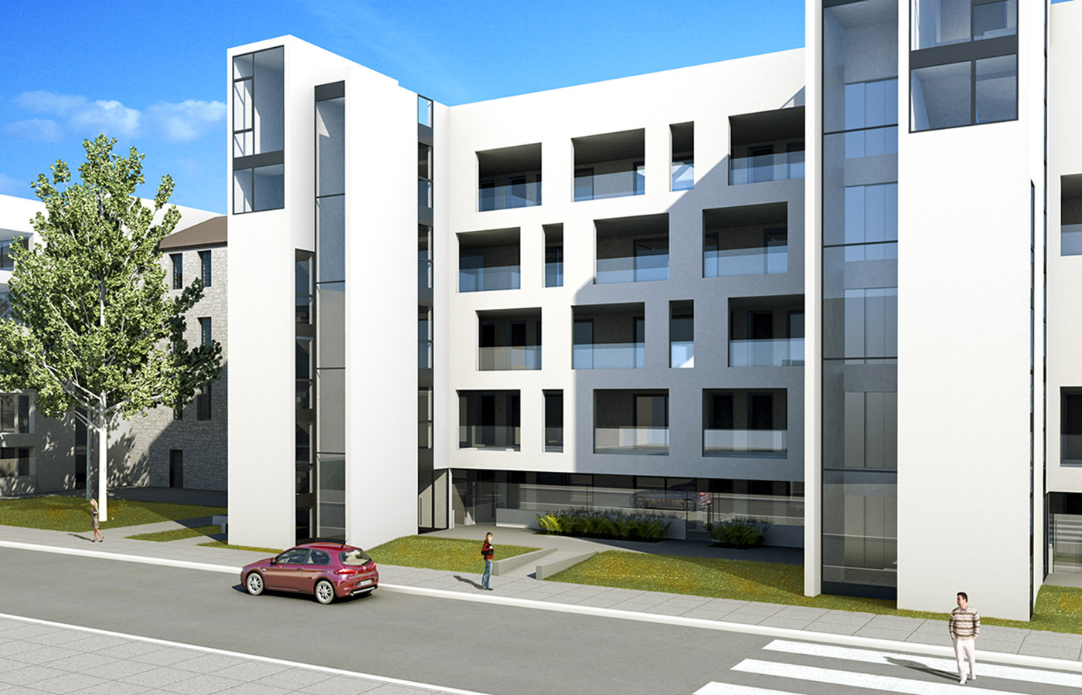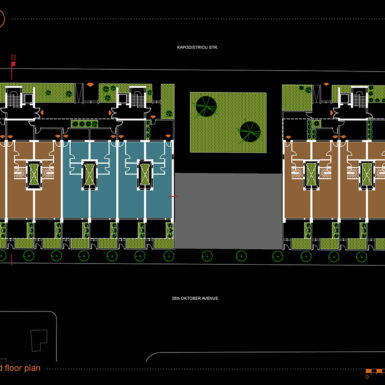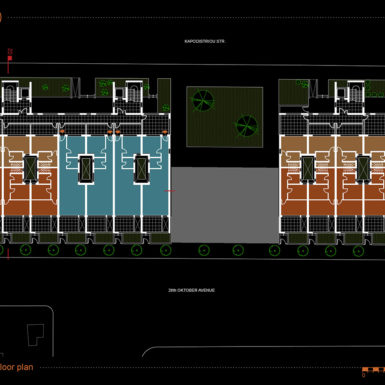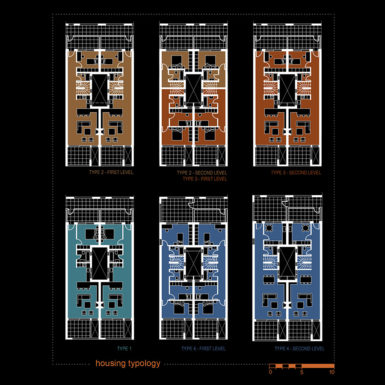location: Itea, Greece | site area: 2.500m² | bua: 6.000 m² | Design: 2008 – 2009
The brief called for two apartment buildings on both sides of an old stone industrial building, in a plot along the seafront of the town of Itea. It was required that the buildings accommodate apartments of various sizes, suitable for both permanent and holiday residences. According to the brief, if possible, all apartments should face the waterfront.
In order to meet the brief’s requirements, an elongated rectangular shape with a maximum “axial” width of 5,20m was adopted for both buildings. The building volumes were aligned to the seafront avenue (28th October Av.), with a 5m recession from the street, so that all apartments would enjoy large verandahs and view towards the sea. Furthermore, four different types of single-floor and double-floor apartments, which vary in surface area, were designed and arranged on five floors.
Verandahs are perceived as “hive cells” framed by horizontal and vertical bands with voids in between. The cells and voids shape a vertical module that is repeated in a rhythmical 3D grid along the façade. In this way, openings are protected from direct sunlight incidence and verandahs are sufficiently shaded, while privacy and screening against street traffic are provided. The East and West elevations include less openings formed in a similar manner. In the North elevation, the volumes of the three stairwells protrude from the main building volume, while the recessed facades carry the same concept in a 2D vertical module this time.





