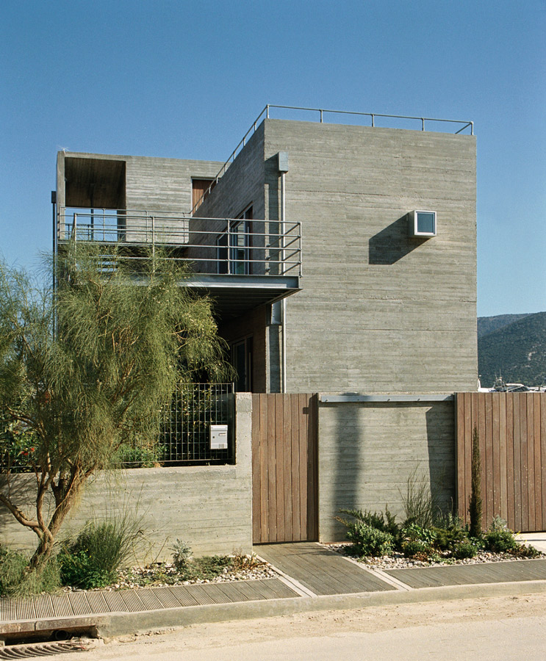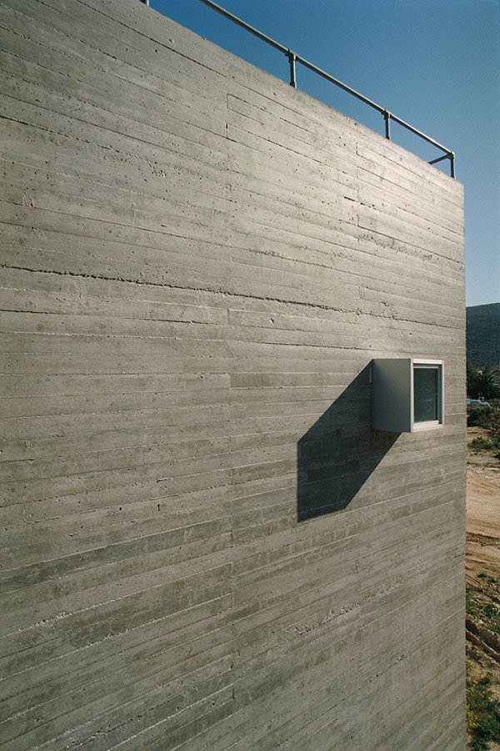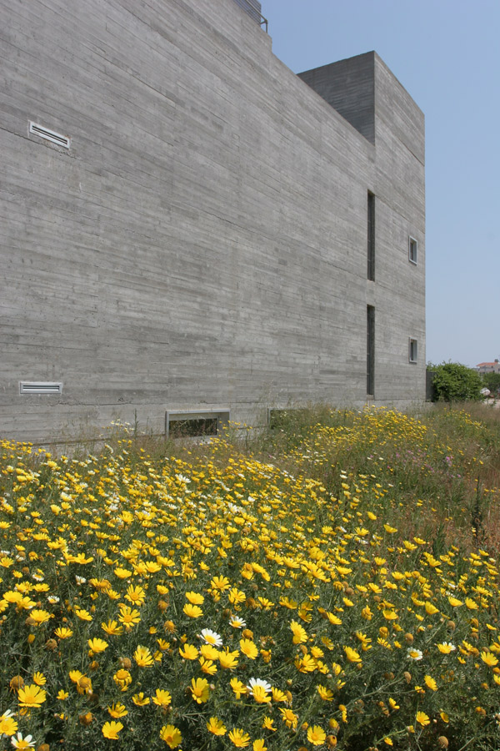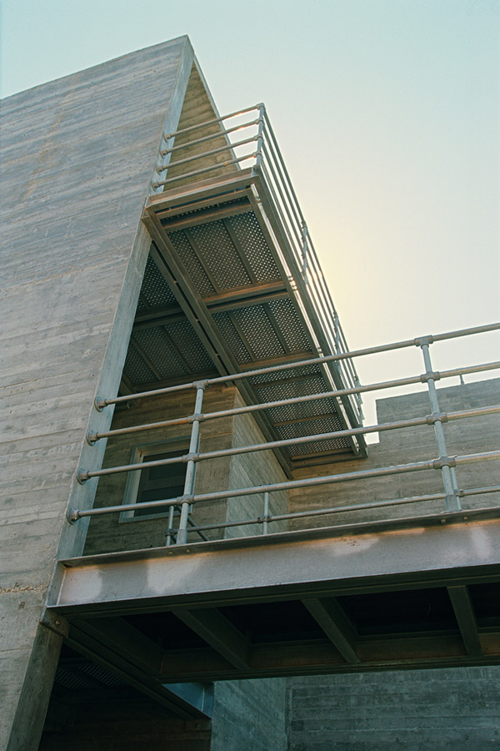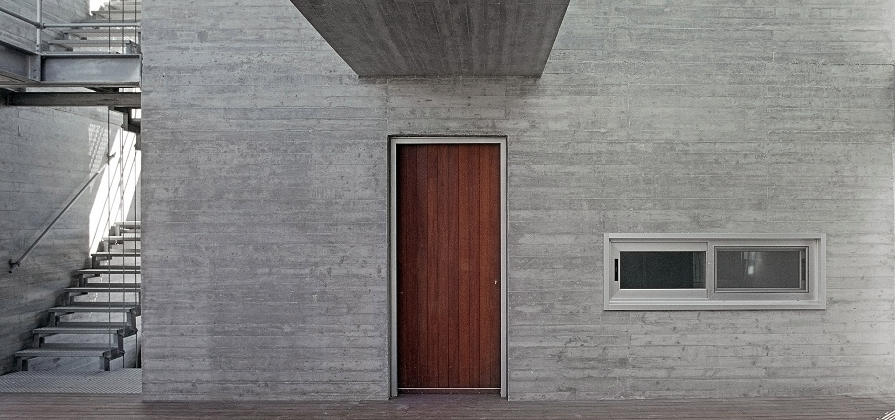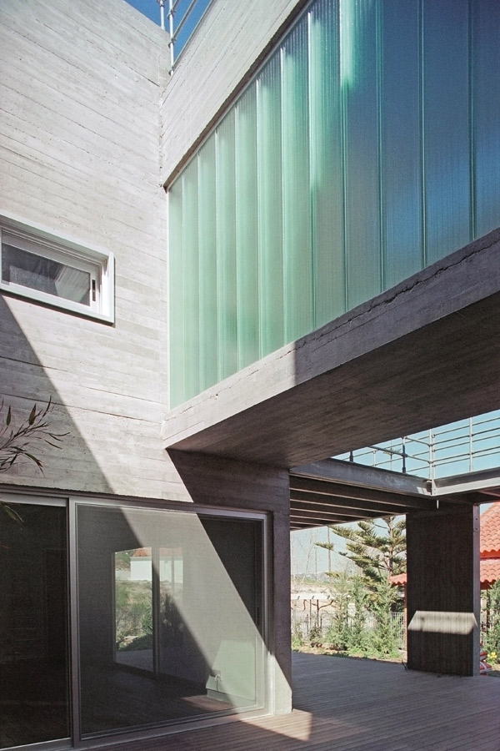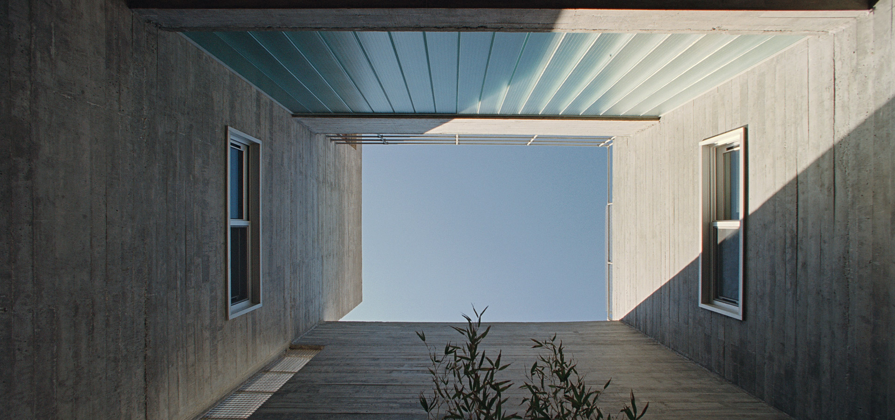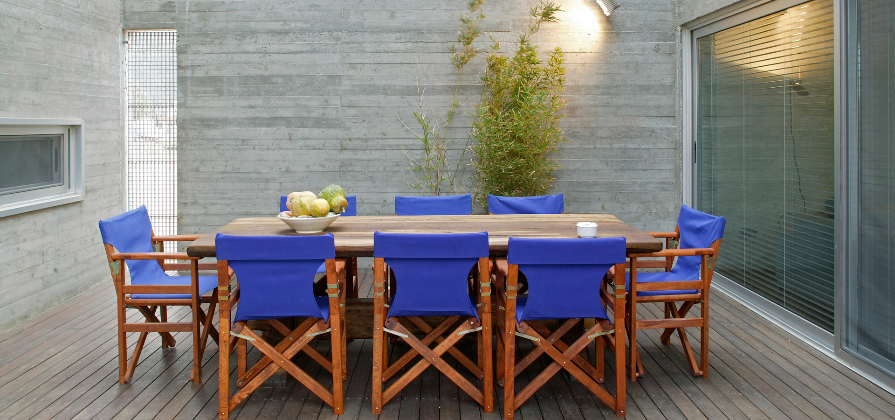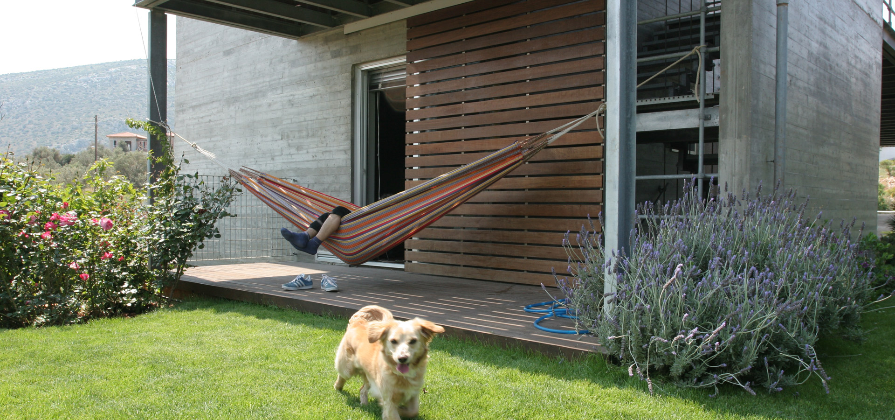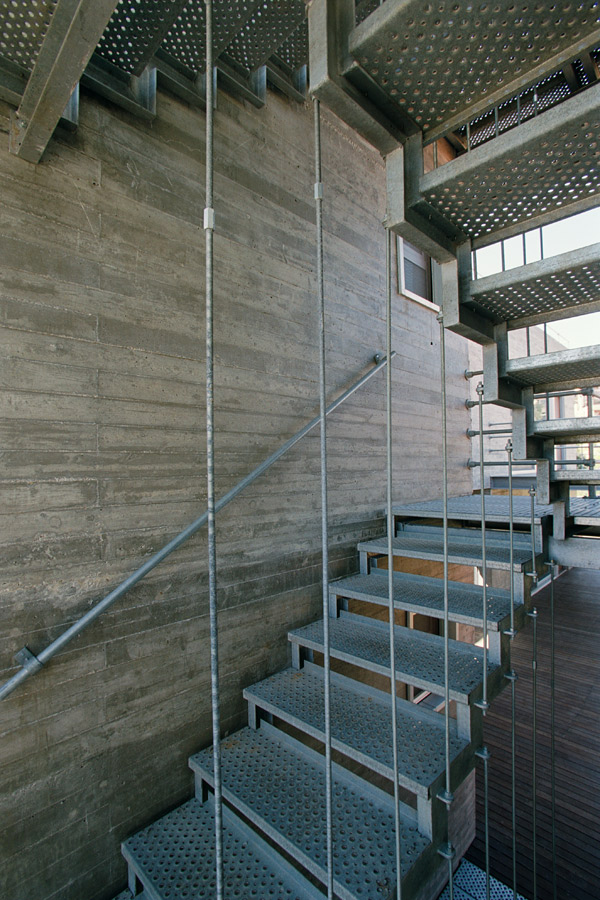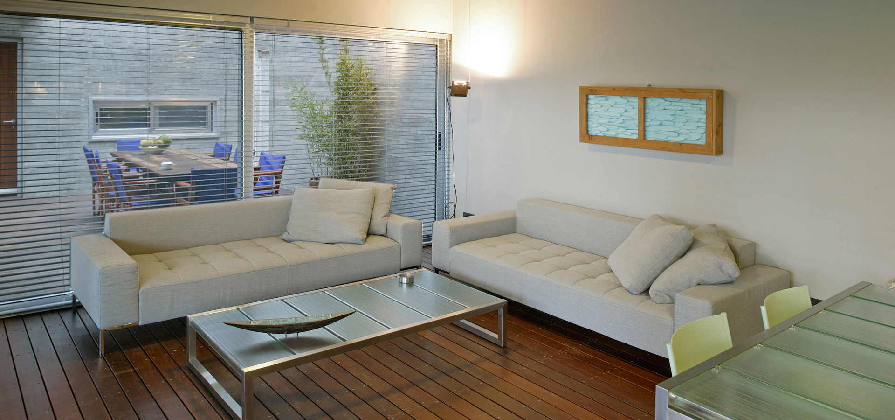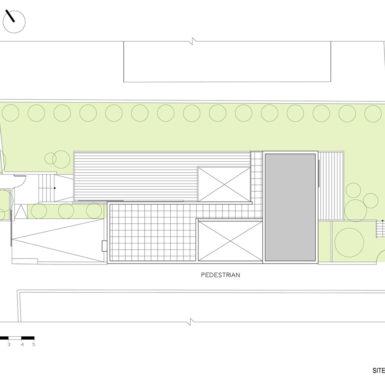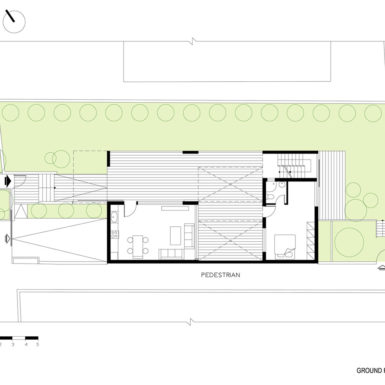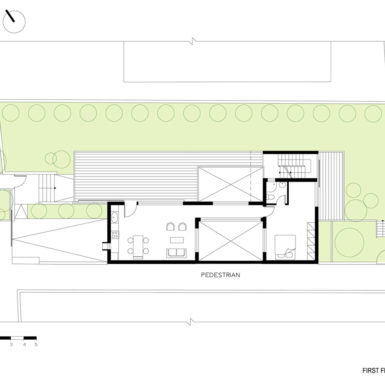location: Porto Rafti, Attica, Greece | site area: 382,17 m2 | bua: 280,20 m2 | design-documentation: 2001 | status: realised (2003)
The brief called for a two family vacation house in a plot located in a coastal suburban area near Athens, where construction has mostly been developed outside any urban planning scheme.
The key design issue was to form pleasant internal and external sightlines, that would isolate the house and garden from the chaotic built surroundings on the ground floor and that would have an outlook towards the landscape and the sea on the first floor. The design aimed also to a succession of linked indoor and outdoor areas that would form living spaces of varying degrees of privacy. On the ground floor, the shape of the volumes, assisted by effective planting, create a patio, while the verandah on the first floor provides an uninhibited view towards the sea front. The limited interior spaces form two volumes that are connected via a corridor on the first floor.
The choice of materials is based on the owners’ preference for minimum maintenance requirements: building volumes are made of exposed concrete, the flooring is of wood while the main staircase and the verandahs are galvanized steel structures.
credits
photos: N. Daniilidis





