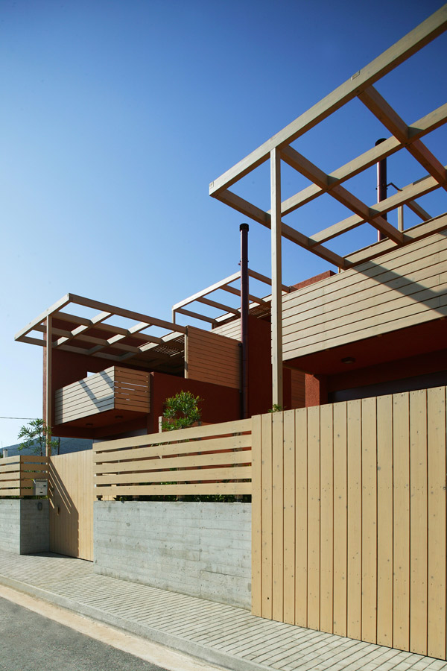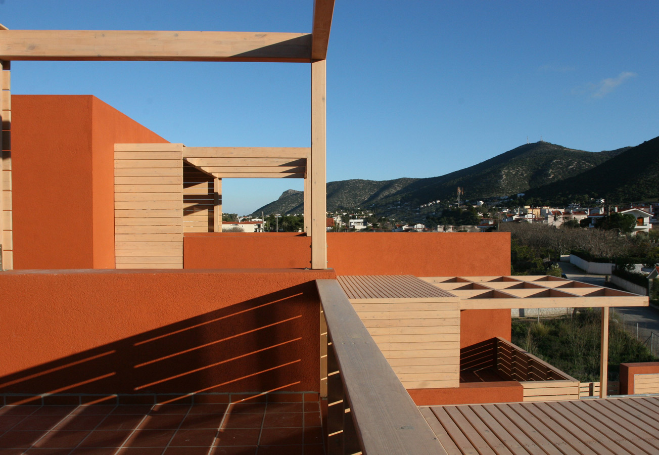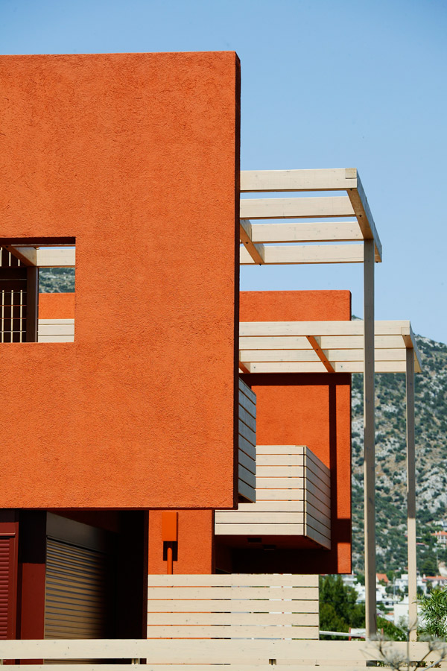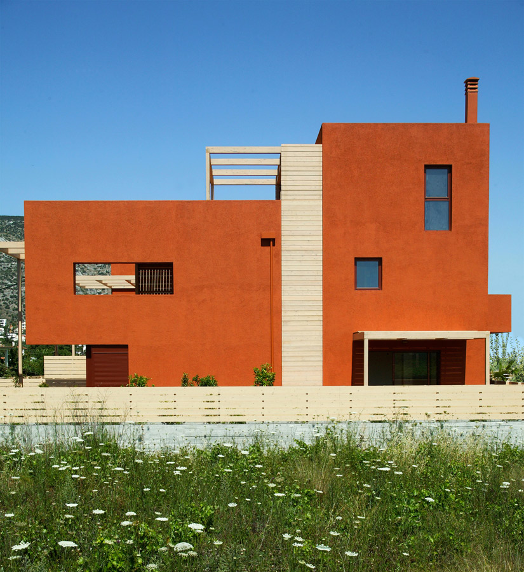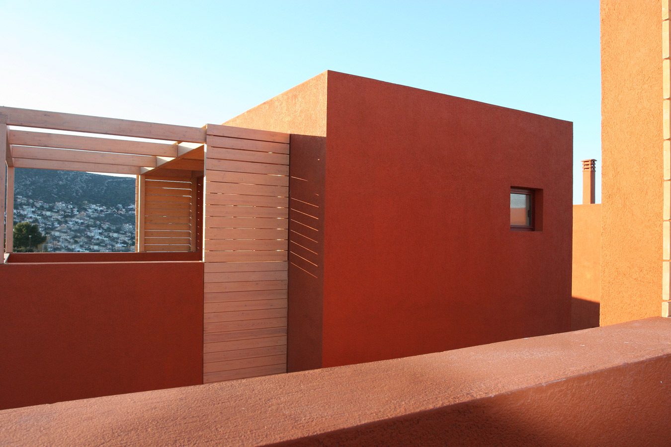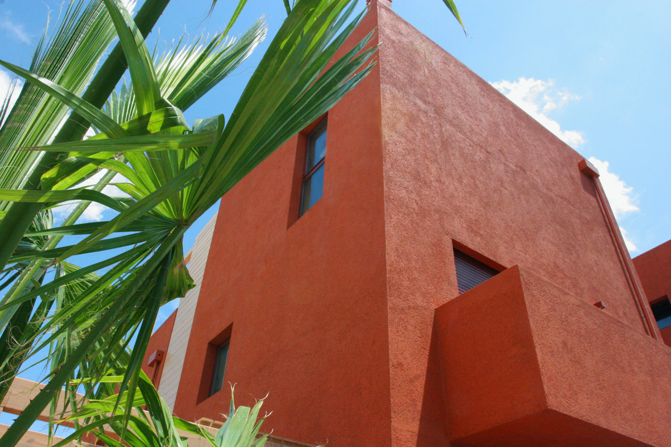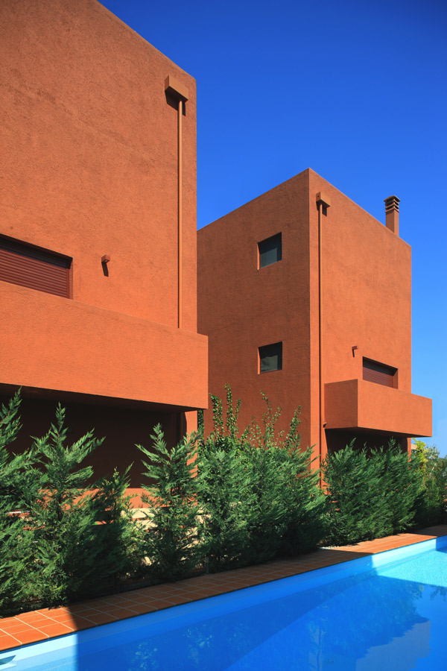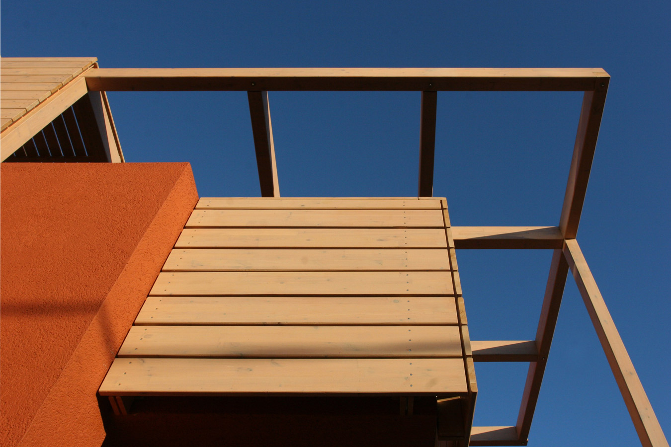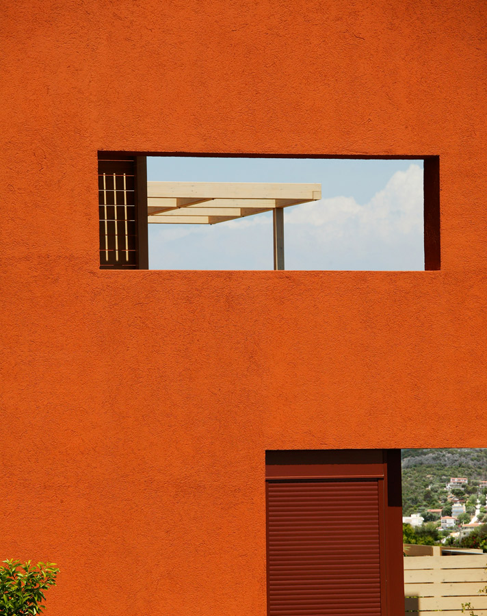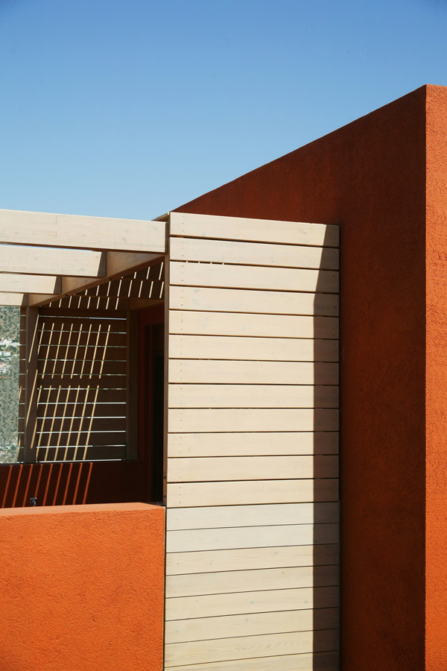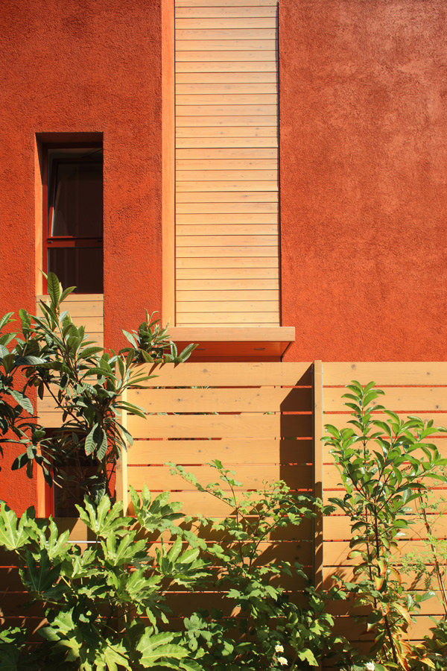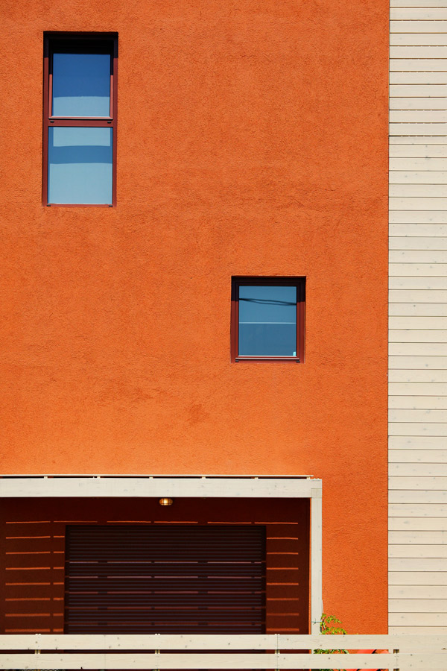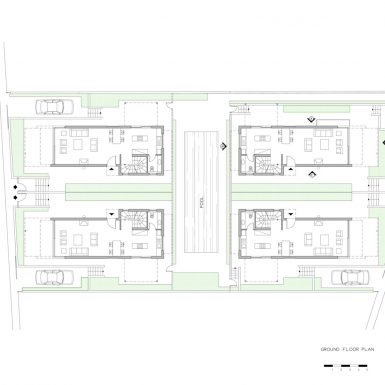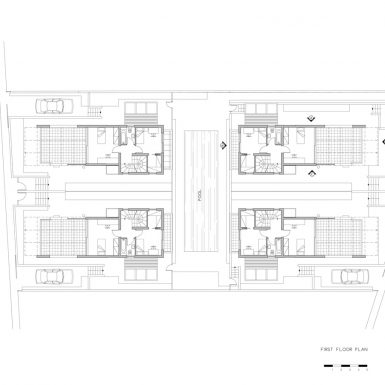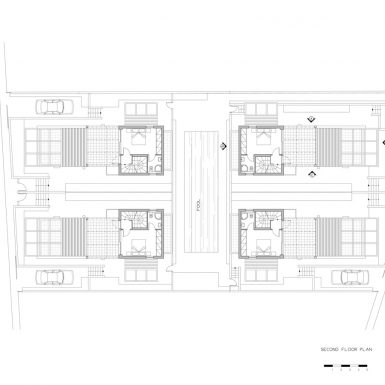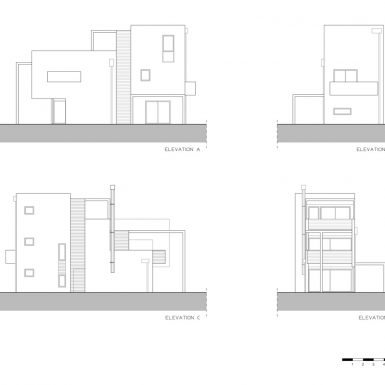location: Porto Rafti, Attica, Greece | site area: 1.070 m2 | bua: 800 m2 | design-documentation: 2004 | status: realised (2007)
In a 1,070m2 plot in Porto Rafti, the architects designed four identical houses of approximately 200m2 each. Porto Rafti, a coastal suburb of Athens, has been a popular vacation house area for many decades. In recent years however, after the construction of a new road, an increasing number of Athenians has chosen to make it their permanent residence.
Designing open-air living spaces was a critical aspect of this project, since outdoor living is customary in this region for more than eight months per year. However, the small plot and the high built density required, made the design of outdoor living a challenging prospect. Built density and distances, between the houses themselves, as well as between the houses and the surrounding streets or the neighboring sites, are determined by legislation .This results in a tight grid. Therefore the houses were arranged over three above the ground floors, incorporating verandahs on all levels. A common courtyard, which includes a swimming pool, was placed at the centre of the plot. The indoor arrangement is fairly typical, with living rooms and kitchens on the ground floor, and bedrooms on the upper floors. All indoor spaces are directly linked to an outdoor space.
The ground floor garden of each house is enclosed by fences or vegetation, keeping the adjacent houses out of sight.
On the upper floors, the houses have a small number of openings, both towards one another and towards neighboring sites. As the volumes withdraw from the street, verandahs are formed and the houses open up. Pergolas and screens block or frame views on the first floor, while on the second floor two of the houses have an uninterrupted view towards the seafront and the other two towards the mountains.
The building volumes, are completed or separated by wood structures or walls, which serve as sun shading elements, as wind protectors and as visual screens that ensure privacy. Vines planted next to the pergolas will, as they grow, transform perpetually the appearance of the complex throughout the seasons of the year.
credits
photos: N. Daniilidis





